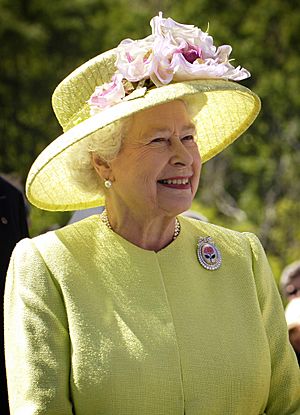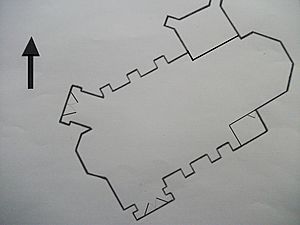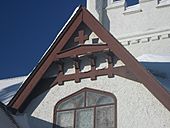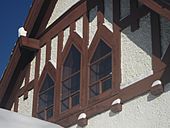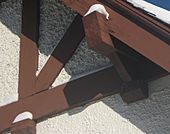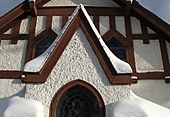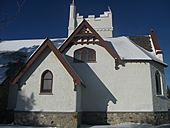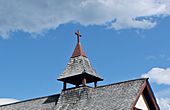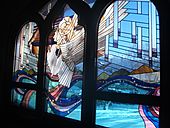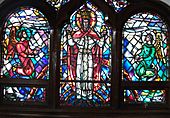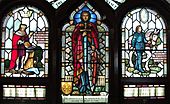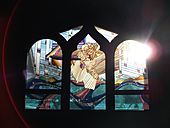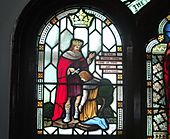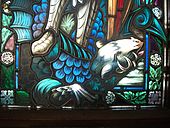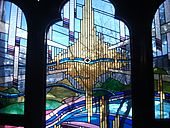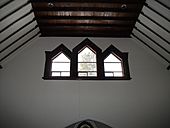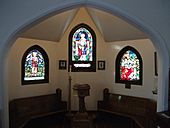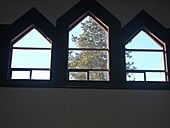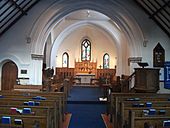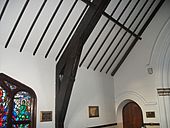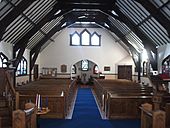- This page was last modified on 17 October 2025, at 10:18. Suggest an edit.
St. Mary & St. George Anglican Church facts for kids
| St. Mary & St. George Parish | |
|---|---|
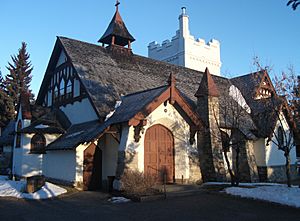 |
|
| 52°52′30″N 118°05′02″W / 52.8750°N 118.0839°W | |
| Location | Jasper, Alberta |
| Country | Canada |
| Denomination | Anglican Church of Canada |
| Administration | |
| Diocese | Edmonton |
| Province | Northern Lights |
St. Mary & St. George Parish was a beautiful old church in Jasper, a town located in the amazing Jasper National Park in the Rocky Mountains of Alberta, Canada. It was a special building because its design showed the English Gothic Revival style in Canada. This church was part of the Anglican Church of Canada.
Sadly, on July 24, 2024, a big wildfire swept through Jasper. The church was completely destroyed by the fire.
Contents
History of the Church
The Anglican Church started its work in the Jasper area way back in 1909, with missionaries who traveled around. By 1914, they had a regular church group, and a church made of logs was built. The first Bishop of Edmonton officially blessed it on August 2, 1914. Money for this first church came mostly from a women's group and two important donors. In 1915, a wooden tower was added to the church, which also provided a place for the church leader to live.
The main church building, which was destroyed in the 2024 fire, was designed by Mr. A.M. Calderon from Edmonton. It was built in 1928 using materials found nearby. A special tower, called the Edith Cavell Memorial Tower, was finished in 1932.
Why Two Names?
The first church building had two main donors, and each wanted a different name for the church. To make everyone happy, they decided to name it both St. Mary and St. George. In 1923, this church group officially became a "parish," which is a local church community.
A Church from the 14th Century Style
The design of the church was based on old drawings of a 14th-century English Gothic church. A very important person, the Governor General of Canada, Freeman Freeman-Thomas, Viscount Willingdon, laid the first stone for the church on July 29, 1928.
The church was officially blessed on July 28, 1929. The tower took a bit longer to build because its original design was changed. It was finally finished in 1932. This tower was named after Edith Cavell (1865-1915), a British nurse who was executed during the First World War.
A Special Historic Building
In 1985, the government of Alberta said that St. Mary and St. George was a "historic resource." This meant it was a very important building because it showed the 14th-century English Gothic Revival style in Canada. It was also the only church left that was designed by A.M. Calderon, one of Edmonton's early architects.
The church was a very popular place for weddings in the Rocky Mountains. Many tourists from all over the world visited Jasper each year and often stopped to see this beautiful church.
Royal Visitors
In 2005, Queen Elizabeth II and Prince Philip, Duke of Edinburgh, visited the church. They attended a special service led by the Bishop of Edmonton, Victoria Matthews. Before that, on Victory in Europe Day, May 8, 1945, the Earl of Athlone (who was also a governor general) and Princess Alice, Countess of Athlone, were there for a Thanksgiving Service.
Church Design and Style
The church of St. Mary and St. George was designed to look like Gothic architecture from rural England in the 14th century. It was a great example of the Gothic Revival style, which became popular in Canada starting in the 1800s.
When the church was built, the Anglican Church was very interested in bringing back older church traditions. They believed that the Gothic style was perfect for a church because it helped people feel more spiritual. They thought there was a direct connection between the beautiful church building and a person's spiritual experience during worship.
In Canada, this style became so common that people called it "Canadian Gothic Revival." For St. Mary and St. George Parish, the Gothic style was chosen simply because it looked beautiful and felt spiritual.
Built in 1928, the church mostly had a style called Decorated Gothic with some Perpendicular Gothic details. Its tower, finished in 1932, followed the Norman Gothic style. This church was one of the few remaining examples of mid-1900s church architecture in Western Canada. Because it was so important to the history of Jasper and Canadian architecture, it was declared a provincial historic resource in 1985.
Inside and Out: A Closer Look
The church had a main hall called a nave that led to the chancel, where the sanctuary (the altar area) and the choir were. The baptistery (where baptisms happen) was at the entrance of the church. Following an old church tradition, the building faced the East, with the altar at the East end and the baptistery at the West end.
The church featured different types of Gothic Revival architecture. Many windows along the nave, sanctuary, and baptistery had a double pointed arch shape. Most of these windows had colorful stained glass from the early 1900s, showing stories and figures from the New Testament. Two newer stained glass windows (from 1992) blended modern art with Christian images, called "The New Heaven" and "The New Earth" windows. One special window, "The Galahad window," was different. It was based on the Arthurian legend and the quest for the Holy Grail, as told by Alfred, Lord Tennyson.
The outside walls were covered with white stucco. The front of the church, above the baptistery, had exposed wooden trim, which was typical of 14th-century rural Gothic style. This wooden trim was also seen above the entrance and on the gable in the chancel. The church also had exposed timber structures, different roof heights, and high peaked gables with exposed roof beams. These were all features of the rural Gothic Tudor style.
The lower part of the church and the buttresses (supports on the outside walls) were built with large boulders. This created a cool mix of textures with the stucco, stone, and wood.
The roof was covered with flat, rectangular shingles. A small bell tower, called a campanile, was on top of the roof. It didn't have a bell, but it was a symbolic detail, often found on churches built for missionary work.
The Edith Cavell Memorial Tower was in the Norman Gothic style. It had a crown-like top with battlements and sloped buttresses.
The church was about 26 meters long and 15 meters wide. The tower was 14 meters tall. It could seat about 150 people.
See also
- List of historic places in Alberta
- List of landmarks destroyed or damaged by climate change

