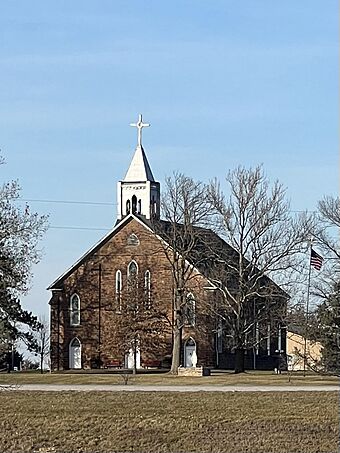St. Patrick's Catholic Church (Georgetown, Iowa) facts for kids
Quick facts for kids |
|
|
St. Patrick’s Roman Catholic Church
|
|

St Patrick's Church in 2023
|
|
| Location | US Highway 34, west of Albia, Iowa |
|---|---|
| Area | 1.7 acres (0.69 ha) |
| Built | 1865 |
| Architect | Rev. Timothy Clifford |
| Architectural style | Gothic Revival |
| NRHP reference No. | 92000426 |
| Added to NRHP | May 6, 1992 |
St. Patrick's Catholic Church is a special church in the countryside of Monroe County, Iowa, United States. It's part of the Diocese of Davenport. You can find it on U.S. Highway 34, west of Albia, Iowa, in a small area called Georgetown. This historic church is so important that it's listed on the National Register of Historic Places.
Contents
History of St. Patrick's Church
How the Church Began
The area that became Georgetown was settled by people from St. Louis, Missouri and Pennsylvania. Many of them were of Irish descent. They came to build the first railroad west of the Des Moines River. They first named their settlement Staceyville. At that time, all of Iowa was part of the Diocese of Dubuque.
A priest named Rev. Jean Villars from Keokuk started visiting the area in 1848. He held church services in people's homes. In the 1850s, Rev. John Kreckel from St. Mary of the Visitation in Ottumwa began visiting monthly. A small log church called St. Gregory's was built in 1851.
Building a New Church
As more Irish immigrants arrived, the community grew. They needed a bigger church. They decided to build a new St. Gregory's Church about a mile west, closer to Staceyville. Construction started in 1860 but was delayed by the American Civil War. The church was finished in 1865. That same year, Rev. Bernard P. McMenomy became the parish priest.
The church was designed by Rev. Timothy Clifford. It was built from brick and sandstone in the Gothic Revival style. Carr & Cullen were the builders. The sandstone was dug by hand from Babb's Quarry, a few miles away. This church became a center for spreading the Catholic faith in southern Iowa. The pastor visited many nearby communities.
In 1872, the church was renamed St. Patrick's. This honored the Irish heritage of its members. Staceyville was later renamed Georgetown. The parish became part of the Davenport Diocese when it was created in 1881.
Church Features and Updates
Beautiful stained glass windows were added to the church in 1892. A small bell tower with a short spire was added above the main entrance in 1903. This tower holds a bell that the church bought in 1896.
From 1905 to 1906, the church's inside was updated. They added a sloped floor, a fancy pressed tin ceiling, new pews, altars, and statues. A pipe organ was put in the back balcony in 1924.
The Parish School
The church also had a school. Teachers from the Congregation of the Humility of Mary from Ottumwa worked there. This school was one of seven in the diocese that operated like public schools. These areas were almost entirely Catholic.
In the early 1900s, Iowa required all areas to have a school. Parish schools helped meet this rule. The state helped pay for some teacher salaries, books (except religion books), and other supplies. In 1953, a new state law stopped giving money to these schools. The school in Georgetown decided to hire regular teachers instead of the Sisters. This way, they could still get state money. However, the school closed in 1959.
Modern Changes to the Church
The church building was greatly updated in the late 1950s. The altar was moved closer to the people, and a central heating system was put in. A kitchen and meeting rooms were added to the north side of the church. The ceiling was lowered, covering the old tin ceiling. New walls and flooring were also installed. The side entrances were closed and became small shrines. Running water and electricity were added to the sacristy and social rooms.
Two tornadoes hit St. Patrick's in 1963 and 1969. Both times, the church's roof was damaged.
As fewer priests were available, St. Patrick's no longer had its own resident priest. It became part of a group of parishes in Monroe County. Since the 1990s, a lay Parish Life Coordinator has managed the church, guided by a Canonical Pastor. The church building was added to the National Register of Historic Places in 1992.
Other additions to the church grounds include a memorial garden. It has a new statue of St. Patrick. This garden was added in 2002 to remember a former pastor, Rev. Mark Swanson. A new parish hall was built in 2006.
Church Design and Features
St. Patrick's Church is a 100-by-60-foot (30 by 18 m) building made of sandstone. The stones are different colors, from light beige to brown. They are roughly cut and vary in size.
The front of the church has a main double-door entrance. On each side, there used to be single-door entrances, but these were closed during a renovation around 1959-1960. The front is divided into three sections by four decorative supports called buttress. Pointed Lancet windows are above all three entryways, with three windows in the middle section. There are also six-pointed arch windows along the east and west sides of the church. The north side has a rose window. You can't see this window from inside anymore because of the lowered ceiling and new wall added in 1956.
 | Precious Adams |
 | Lauren Anderson |
 | Janet Collins |



