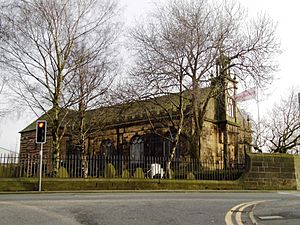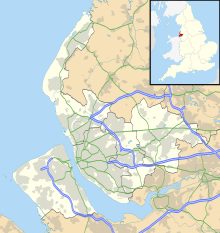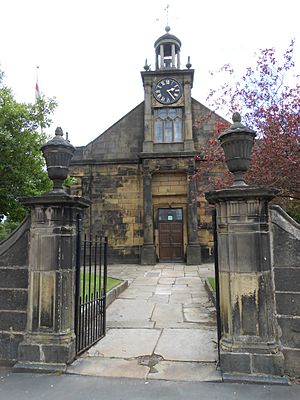St Aidan's Church, Billinge facts for kids
Quick facts for kids St Aidan's Church, Billinge |
|
|---|---|

St Aidan's Church, Billinge, from the northwest
|
|
| 53°30′03″N 2°42′18″W / 53.5009°N 2.7051°W | |
| OS grid reference | SD 533 007 |
| Location | Main Street, Billinge, St Helens, Merseyside |
| Country | England |
| Denomination | Anglican |
| Churchmanship | Evangelical |
| Website | St Aidan, Billinge |
| History | |
| Status | Parish church |
| Founded | c. 1539 |
| Dedication | Saint Aidan |
| Architecture | |
| Functional status | Active |
| Heritage designation | Grade II* |
| Designated | 23 August 1966 |
| Architect(s) | Henry Sephton T. G. Jackson |
| Architectural type | Church |
| Style | Georgian, Gothic Revival |
| Groundbreaking | 1716 |
| Completed | 1908 |
| Specifications | |
| Materials | Stone, stone-slate roof |
| Administration | |
| Parish | Billinge |
| Deanery | Wigan |
| Archdeaconry | Warrington |
| Diocese | Liverpool |
| Province | York |
St Aidan's Church is a historic church located on Main Street in Billinge, England. It is an active Anglican parish church, meaning it serves the local community. The church is part of the diocese of Liverpool. It was first built between 1716 and 1718. This new building replaced an older, smaller chapel that stood on the same spot. Later, in 1907–08, the church was updated and made larger. St Aidan's Church is very important, so it is officially recognized as a Grade II* listed building. This means it is a particularly special building with a lot of historical or architectural value.
Contents
History of St Aidan's Church
St Aidan's Church began as a small chapel around 1539. This first chapel was replaced by the church building we see today. The new church was constructed from 1716 to 1718. Henry Sephton was the person who designed this new building. A rich merchant from Liverpool named James Scarisbricke helped a lot. He gave £200 towards the cost of building the church.
The original church had a rectangular shape. It was about 57 feet (17.4 meters) long and 37 feet (11.3 meters) wide. It also had a small rounded section at the east end called an apse. The church could hold about 200 people. To make more space, extra seating areas, called galleries, were added inside. One was added on the north side in 1823 and another on the south side in 1824.
In 1828, the church became a separate parish. This meant it had its own official area and community to serve. The church building was then rebuilt and made larger between 1907 and 1908. This work was done by T. G. Jackson. He moved the apse further east. He also added a transept (a part that sticks out like the arms of a cross) to the south side. On the north side, he added a space for the organ and a vestry (a room for clergy). These changes made the chancel (the area around the altar) much bigger. At the same time, the old galleries and special seating areas called box pews were removed. In 1993, a glass screen was put in under the west gallery.
Architecture and Design
Outside the Church
St Aidan's Church is built from stone, and its roof is made of stone-slates. The church has a main area called the nave, which has four sections or "bays." It also has a south transept, which is like a small chapel, and a north organ loft. The chancel at the east end finishes with a round apse.
At the front (west end) of the church, you can see pairs of corner pilasters. These are like flat columns attached to the wall. There's also a decorative band called a triglyph frieze. In the middle, there is a doorway with two detached Doric columns on either side. The doorway has a frame (an architrave) and a fan-shaped window above it (a fanlight).
Above the doorway is a small tower. This tower has Ionic pilasters at its corners. Between these pilasters, there is a window with three sections and a square top. This window has Gothic tracery, which is a pattern of stone bars. Above this window is a clock face. On top of the tower, there are four decorative urns at the corners. There is also a small dome-shaped structure called a cupola that holds a bell. The cupola is supported by Tuscan columns and has a ball-shaped decoration (a finial) and a weather vane on top.
Along the sides of the nave, there are windows with three sections and rounded tops. These windows have special triple keystones and patterned tracery. Between each section of the church, there are more Doric pilasters. Above the windows, there is another decorative band called an Ionic entablature. The top edge of the wall has a decorative, castle-like border called an embattled parapet, with urns placed at regular spaces. The south transept has a large window with four sections. The windows in the apse are similar to those in the nave, and a decorative railing (a balustrade) runs along the top of the apse.
Inside the Church
Inside St Aidan's, the rounded arches are supported by Doric columns that stand on tall bases called plinths. The ceiling is shaped like a half-barrel, known as a barrel vault. At the west end, there is a gallery for seating, supported by thin columns. Around the apse, there are flat Corinthian pilasters with vertical grooves (called fluted). There is also a decorative band (a frieze) with carvings of cherubs.
The church has a beautiful brass chandelier from the 1700s. There is also a communion table in the south transept that dates back to the early 1700s. The brass lectern, which is a stand for reading, was given to the church in 1909. It was a gift to remember a previous vicar and is a copy of a lectern found in York Minster from 1686. The windows in the chancel have stained glass from 1913, made by Hardman.
Inside the church, you can find an 18th-century brass tablet. This tablet was originally in the special seating area of James Scarisbricke. His generous donation towards building the church is also recorded on a board on the south wall. The pipe organ was installed in 1919 as a memorial to those who served in the war. It was built by Jardine and Company from Manchester. It has two manuals (keyboards) and 19 different stops (controls for sounds).
Importance of the Church
On August 23, 1966, St Aidan's Church was officially named a Grade II* listed building. This is the middle of three levels of listing. Buildings with this grade are considered "particularly important buildings of more than special interest." This means they are very special and worth protecting.
Other Structures Nearby
In the churchyard, on the south side of the church, is the tomb of George and Kitty Smith. It has the date 1720 carved on it. The tomb is a stone coffin with rings at each end. On top, there is a carving of a curtain and a snake wrapped around a winged skull. There is also an inscription, but it is hard to read, except for the date. This tomb is listed at Grade II. This is the lowest of the three listing grades. It means the building or structure is "nationally important and of special interest."
The walls around the churchyard and the gate piers (large posts) are also listed at Grade II. The walls run along the west and south sides of the churchyard. They were built in the early 1700s and are made of stone. They have a weathered top edge with a rounded moulding. There are gates with piers on both the west and south sides. The west piers are decorated with panels and have small columns at their corners. They also have Doric entablatures and urn-shaped decorations on top. The south piers are simpler, square, and topped with ball-shaped decorations.
St Aidan's Church Today
Today, St Aidan's is still a busy Anglican parish church. It is part of the deanery of Wigan, the archdeaconry of Warrington, and the diocese of Liverpool. The church follows an Evangelical style of worship. It holds regular services on Sundays and during the week. The church also arranges baptisms, weddings, and funerals. Many different groups and activities are run by the church for the community.
See also
- Grade II* listed buildings in Merseyside
- Listed buildings in Billinge, Merseyside
 | Tommie Smith |
 | Simone Manuel |
 | Shani Davis |
 | Simone Biles |
 | Alice Coachman |



