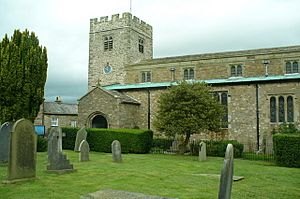St Andrew's Church, Dent facts for kids
Quick facts for kids St Andrew's Church, Dent |
|
|---|---|

St Andrew's Church, Dent, from the south
|
|
| Lua error in Module:Location_map at line 420: attempt to index field 'wikibase' (a nil value). | |
| OS grid reference | SD 705,870 |
| Location | Dent |
| Country | England |
| Denomination | Anglican |
| Website | St Andrew, Dent |
| History | |
| Status | Parish church |
| Dedication | Saint Andrew |
| Architecture | |
| Functional status | Active |
| Heritage designation | Grade I |
| Designated | 16 March 1954 |
| Architect(s) | Paley, Austin and Paley (1889–90 restoration) |
| Architectural type | Church |
| Style | Norman, Gothic |
| Specifications | |
| Materials | Stone, stone slate and copper roofs |
| Administration | |
| Parish | Dent with Cowgill |
| Deanery | Kendal |
| Archdeaconry | Westmorland and Furness |
| Diocese | Carlisle |
| Province | York |
St Andrew's Church is a historic church located in the village of Dent, Cumbria, England. It is an active Anglican church, meaning it belongs to the Church of England. This church is an important part of the local community. It is also a "Grade I listed building," which means it's a very special and protected historical site in England.
Contents
History of St Andrew's Church
St Andrew's Church has a long history. It was first built way back in the 12th century. Over the years, it has been rebuilt and repaired many times.
Key Dates in the Church's History
- 1417: The church was rebuilt.
- 1590: It was restored again.
- 1787: Another restoration took place.
- 1889–1890: A major restoration happened. This work was done by famous architects named Paley, Austin and Paley from Lancaster. It cost £2,700 at the time, which was a lot of money!
Exploring the Church's Design
The church is built from strong stone. The main part of the roof is made of stone slates. The roofs over the side sections are made of copper. The church's style is mostly "Perpendicular Gothic," which is a type of old English architecture.
Outside the Church
The church has a main area called the nave and a chancel (the part where the altar is). It also has side sections called aisles that run along the whole building. There's a porch on the south side and a tall tower at the west end.
The tower has a doorway, a small window, and a clock on its south side. It also has openings for bells. At the very top of the tower, there's a battlement (a wall with gaps, like on a castle). Some parts of the church, like a blocked doorway on the north side, still show older "Norman" style features from when it was first built.
Inside the Church
Inside, the church has rows of arches called arcades. These arches are supported by round and eight-sided pillars. The floor in the chancel is made of shiny black and white "Dent Marble," laid out in a checkerboard pattern.
Special Features Inside
- Pulpit: The octagonal (eight-sided) wooden pulpit is from 1614. It has a special "sounding board" above it, which helps the speaker's voice carry.
- Pews: You can see old wooden box pews from the 1600s and benches from the 1700s in the side aisles.
- Font: The eight-sided font (where baptisms happen) is made from Barrow limestone.
- Stained Glass: The large window at the east end has beautiful stained glass. It shows scenes from the Te Deum, which is an old Christian hymn.
- Memorials: There's a special marble plaque for the famous geologist Adam Sedgwick, who passed away in 1873.
- Royal Arms: Above the entrance, you can see the Royal arms of King George III, dated 1792.
- Organ: The church has a large organ built around 1892. It was repaired in 2009 by a company called Harrison and Harrison.
- Bells: There are six bells in the tower. They were all made in 1787. These bells were repaired in 2011 and were given special names by the Archbishop of York. They were rung for the first time since 1918 on March 6, 2011.
Other Interesting Structures Nearby
Outside the church, there are a few other historical items.
Churchyard Gateway
The gateway on the south side of the churchyard is also a protected historical site. It has two stone pillars and a metal gate. It was built in the late 1700s or early 1800s.
Former Grammar School
Also in the churchyard is an old building that used to be a grammar school. It's now been turned into apartments. This stone building with stone slate roofs probably dates back to the early 1700s.
See also
- Grade I listed churches in Cumbria
- Grade I listed buildings in Cumbria
- Listed buildings in Dent, Cumbria
- List of works by Paley, Austin and Paley
 | Leon Lynch |
 | Milton P. Webster |
 | Ferdinand Smith |

