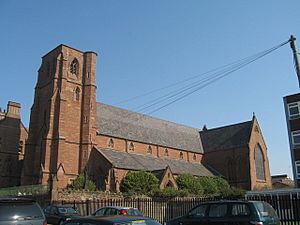St Anne's Church, Edge Hill facts for kids
Quick facts for kids St Anne's Church, Edge Hill |
|
|---|---|

St Anne's Church, Edge Hill, from the southwest
|
|
| Lua error in Module:Location_map at line 420: attempt to index field 'wikibase' (a nil value). | |
| OS grid reference | SJ 367 900 |
| Location | Overbury Street, Edge Hill, Liverpool, Merseyside |
| Country | England |
| Denomination | Roman Catholic |
| Website | St Anne's, Liverpool |
| History | |
| Status | Parish church |
| Founder(s) | Downside Abbey |
| Architecture | |
| Functional status | Active |
| Heritage designation | Grade II |
| Designated | 19 June 1985 |
| Architect(s) | Charles Hansom, Pugin and Pugin, Peter Paul Pugin |
| Architectural type | Church |
| Style | Gothic Revival |
| Groundbreaking | 1843 |
| Completed | 1893 |
| Specifications | |
| Materials | Sandstone, slate roof |
| Administration | |
| Diocese | Archdiocese of Liverpool |
St Anne's Church is a beautiful old church located on Overbury Street in Edge Hill, Liverpool, England. It is a Roman Catholic church that is still actively used today. In 1999, its local area, called a parish, joined with the parish of St Bernard's Church. This church is very important, so it is officially protected as a Grade II listed building in England.
Contents
The Story of St Anne's Church
St Anne's Church was built a long time ago, between 1843 and 1846. It was designed by an architect named Charles Hansom. Monks from Downside Abbey helped build it.
The church became bigger in 1888–89. Architects Pugin and Pugin added a chancel (the area around the altar), an apse (a rounded end to the church), and two transepts (parts that stick out like arms). In 1893, Peter Paul Pugin added a baptistry, which is a place for baptisms.
Later, the care of the church moved from the Downside Abbey monks to monks from Ampleforth Abbey. In 1950, St Anne's Church became part of the Archdiocese of Liverpool. In 1969, the inside of the church was changed. Some parts, like the old altar rails, were removed, and a new altar was put in.
How St Anne's Church Looks
Outside the Church
The church is built from red sandstone and has a slate roof. It is designed in an early Decorated style, which is a type of Gothic architecture.
The church has a main area called a nave with six sections, and a clerestory (a row of windows high up). It also has side aisles with sloping roofs. There are north and south transepts, which are like arms extending from the main building. The chancel at the end is rounded, like a half-circle.
At the front, there is a tall tower. This tower has strong corner supports called buttresses. On one corner, there is a small, round tower with stairs inside, called a turret. The main entrance is at the bottom of the tower. Above the entrance, there is a large window and a special covered space called a niche.
Higher up, where the bells are, there are pairs of two-light windows with louvred openings. Experts have noted that the tower looks "sliced." This is because a tall spire was planned but never built. They were worried the ground might sink if it was too heavy.
The side aisles have two-light windows, and the ends have three-light windows. The high windows in the clerestory are shaped like quatrefoils (four-leaf clover shapes) under pointed arches. The windows in the transepts are large and have beautiful stone patterns called tracery.
Inside the Church
Inside, the main walkways, called arcades, are supported by columns shaped like four-leaf clovers. In some areas, like between the chancel and the chapels, the arcades are supported by two rows of columns.
Around the rounded end of the church (the apse), there is another arcade with tall, narrow windows called lancet windows. The church also has a large pipe organ with three keyboards. It was first built by Henry Willis and Sons and Lewis and Company. It was updated and rebuilt in 1958 by Willis and Sons again.
Other Important Features
In the churchyard, there is a stone memorial for two members of the Linford family who passed away in 1849 and 1855. It was designed by A. Murphy. The memorial is an eight-sided pillar with a special covered space and two carved figures at the top, believed to be the Virgin Mary and St John. This memorial is also a Grade II listed building.
Next to the church, on the northwest side, there is a large house called a presbytery. This is where the priest lives. It was built in 1893 and designed by Peter Paul Pugin. This building is also protected as a Grade II listed building.
See also
- Grade II listed buildings in Liverpool-L7
 | Emma Amos |
 | Edward Mitchell Bannister |
 | Larry D. Alexander |
 | Ernie Barnes |

