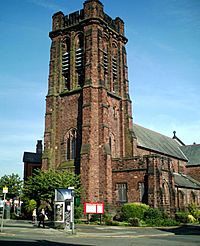St Barnabas' Church, Mossley Hill facts for kids
Quick facts for kids St Barnabas' Church,Mossley Hill |
|
|---|---|

St Barnabas' Church, Mossley Hill,
from the southwest |
|
| Lua error in Module:Location_map at line 420: attempt to index field 'wikibase' (a nil value). | |
| OS grid reference | SJ 393 884 |
| Location | Smithdown Place, Mossley Hill, Liverpool, Merseyside |
| Country | England |
| Denomination | Anglican |
| Website | St Barnabas, Mossley Hill |
| History | |
| Status | Parish church |
| Architecture | |
| Functional status | Active |
| Heritage designation | Grade II |
| Designated | 19 June 1985 |
| Architect(s) | James Francis Doyle |
| Architectural type | Church |
| Style | Gothic Revival (Perpendicular) |
| Groundbreaking | 1900 |
| Completed | 1914 |
| Construction cost | £14,000 |
| Specifications | |
| Materials | Brick with sandstone dressings, slate roof |
| Administration | |
| Parish | Penny Lane St Barnabas |
| Deanery | Liverpool South Childwall |
| Archdeaconry | Liverpool |
| Diocese | Liverpool |
| Province | York |
St Barnabas' Church is a special church located in Smithdown Place, Mossley Hill, Liverpool, England. You can find it where Allerton Road, Smithdown Road, and Penny Lane meet. It's an active Anglican church, which means it's part of the Church of England. It's also a Grade II listed building, which means it's an important historical building protected by the government.
Contents
History of St Barnabas' Church
St Barnabas' Church was built between 1900 and 1914. It was designed by a Liverpool architect named James Francis Doyle. Before the main church was finished, people met in a temporary church made of iron. Sadly, the architect, James Francis Doyle, passed away before the church was completed. His brother, Sydney W. Doyle, then took over and made sure the building was finished.
The church building itself cost about £14,000 to build. With all the things inside, like furniture and decorations, the total cost was around £25,000. In the 1960s, some of the long wooden benches (called pews) were taken out from the front part of the church. A new altar (a special table) and communion rails were put in. Later, in 1999, a small kitchen was added at the back of the church. Since then, even more pews have been removed to create an open space at the back of the church.
Architecture and Design
Outside the Church
The church is built with special bricks of different sizes. It also has red sandstone decorations. The roof is made of slate. The style of the building is called Perpendicular Gothic, which is a type of Gothic Revival design.
The church has a main area called the nave with four sections. It has higher windows (a clerestory) and side areas called aisles with sloping roofs. There are two porches on the south side, and parts that stick out on the north and south sides called transepts. There's also a chancel (the area around the altar) with a small chapel on the south side and a room for the clergy (a vestry) on the northeast side.
The tall tower at the west end has an entrance at the bottom. Above the entrance, there's a window with three sections. The openings for the bells have special wooden slats (called louvres). Above these, there's a decorative border (a cornice) and a pattern of arches (an arcaded) with a top that looks like castle walls (an embattled parapet). The porches also have these castle-like tops. The windows along the sides of the aisles and the higher windows have three sections. The windows in the transepts and the chancel have five sections. The chapel windows have three sections, and the vestry windows have two or three sections.
Inside the Church
Inside St Barnabas' Church, there are rows of arches (called arcades) that separate the main nave from the side aisles. There are five sections of these arches. There's also a three-section arcade between the chancel and the chapel. The arches in the chapel are more decorated than the ones in the nave.
The large window at the east end of the church has beautiful stained glass. This window is a memorial to people who served in wars. It was made by an artist named H. G. Hiller.
The church has a large pipe organ with two keyboards (called manuals). This organ was built by a company called Henry Willis & Sons. It has been updated and repaired over the years. The wooden case around the organ was designed by Sydney W. Doyle, the architect's brother.
The church also has a ring of eight bells. These bells were put in place in 2010. The six biggest bells came from another church called St James in Waterfoot, Lancashire. The two smaller bells came from somewhere else.
Famous Connections
- Paul McCartney, a famous musician from The Beatles, once said on The Late Late Show with James Corden that he used to sing in the choir at St Barnabas' Church when he was a boy. There's a special brass plate on the choir stalls in the church to remember this!
See also
- Grade II listed buildings in Liverpool-L18

