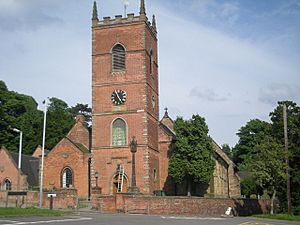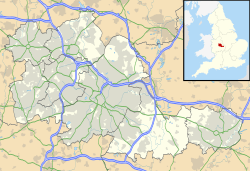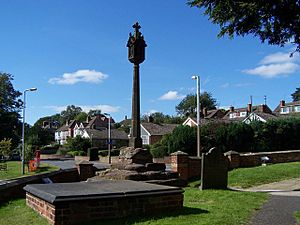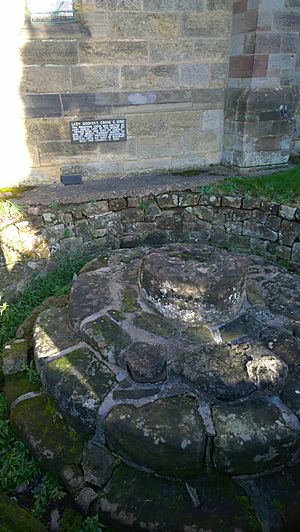St Bartholomew's Church, Penn facts for kids
Quick facts for kids St Bartholomew's Church, Penn |
|
|---|---|

St Bartholomew's Church, Penn, from the west
|
|
| 52°33′19″N 2°09′26″W / 52.5553°N 2.1571°W | |
| OS grid reference | SO895953 |
| Location | Penn, Wolverhampton, West Midlands |
| Country | England |
| Denomination | Anglican |
| Website | St Bartholomew, Penn |
| History | |
| Status | Parish church |
| Dedication | Saint Bartholomew |
| Architecture | |
| Functional status | Active |
| Heritage designation | Grade II* |
| Designated | 3 February 1977 |
| Architect(s) | W. Evans (south aisle) Paley and Austin (restoration and additions) |
| Architectural type | Church |
| Style | Gothic, Gothic Revival |
| Specifications | |
| Materials | Stone and brick Tiled roofs |
| Administration | |
| Parish | Penn, St Bartholomew's Church |
| Deanery | Trysull |
| Archdeaconry | Walsall |
| Diocese | Lichfield |
| Province | Canterbury |
St Bartholomew's Church is located in Penn, a part of Wolverhampton, England. It's an active Anglican parish church within the Lichfield Diocese. The church is a very important historical building. It is officially listed as a Grade II* listed building. This means it's a special place with a lot of history!
Contents
A Look Back: The Church's History
Did you know a church stood here even before the Normans arrived in England? We know this because of an old Anglo-Saxon cross base found in the churchyard. The churchyard's round shape also suggests it's very old.
The first church on this spot was built around 1200 by Sir Hugh de Bushbury. It was first dedicated to Saint John the Baptist. We don't know exactly when its dedication changed to Saint Bartholomew.
Building Changes Over Time
The oldest parts of the current church are from the 14th century. These include parts of the north arcade. The west part of the arcade and the tower were built in the 15th century. In 1765, the tower was covered in brick.
More changes happened in 1826 when an annexe was added to the northwest. A new south aisle was built in 1845 by W. Evans. However, this aisle was too short for people to see the altar properly.
Major updates took place in 1871–72. These were done by architects Paley and Austin. They made the south aisle longer and rebuilt the chancel. An organ loft was added in 1901, and a vestry in 1958. The inside of the church was updated in the 1970s. In 2000, a new section with modern facilities was added to the north side.
Exploring the Church's Design
St Bartholomew's Church is built from stone and brick. It has tiled roofs. The church has a main area called the nave with five sections. It also has north and south aisles. There's an annexe, a chancel with a vestry, and a chapel. A tall tower stands at the west end.
Outside the Church
The tower is made of brick and has four levels. It has quoins (corner stones) at its edges. At the bottom, there's a doorway. Higher up, you can see an oval panel and a round shape. The second level has a large window. The third level has a clock face and special four-leaf shapes called quatrefoils. The top level has openings for the bells. The tower is topped with a decorative edge, a battlement (like a castle wall), and pinnacles (small spires).
The north aisle has 19th-century lancet windows (tall, narrow windows). There's also a blocked-up round window that might be from the Norman period. The south aisle has a window with two lights and Decorated patterns. The chancel has a large east window with five lights. The chapel has a three-light east window.
Inside the Church
Inside, the main nave area has piers (columns) that support the arches. At the west end, there's a gallery built in 1765. The floor of the chancel is covered with beautiful encaustic tiles. Their design copies the original medieval tiles.
The alabaster reredos (a screen behind the altar) has arches with mosaics. The wooden pulpit (where sermons are given) stands on a stone base. The font, used for baptisms, is octagonal and dates back to the 15th century.
You can also see wall memorials inside. One famous one from 1802 was made by John Flaxman. The church has a large organ with two manuals (keyboards). It was built in 1974 by Nicholson. The church also has a ring of eight bells. All of them were made in 1929 by Gillett & Johnston.
Special Features Outside
In the churchyard, you can find the remains of two very old crosses. One, south of the church, is known as Lady Godiva's cross. It was found again in 1912. The other cross, from the medieval period, was being restored when Lady Godiva's cross was rediscovered. The medieval cross was actually standing on an Anglo-Saxon cross base!
The medieval cross has been moved to a new spot west of the church. Many believe Lady Godiva's cross was built by Leofric, Earl of Mercia, Lady Godiva's husband. All that's left of it are three round steps and part of a round shaft. A plaque on the church wall says it was used by traveling priests from Dudley Priory. Both crosses are important historical sites. They are listed as Grade II buildings and are also scheduled monuments.
There are four other important items around the church that are also listed as Grade II. These include two old carved headstones from 1700 and 1711. The churchyard walls and the gate piers (posts) at the west, south, and southwest of the church are also listed separately.
See also
- List of ecclesiastical works by Paley and Austin




