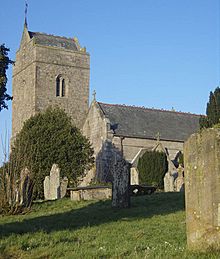St Bridget's Church, Brigham facts for kids
Quick facts for kids St Bridget's Church, Brigham |
|
|---|---|

St Bridget's Church, Brigham, from the southwest
|
|
| Lua error in Module:Location_map at line 420: attempt to index field 'wikibase' (a nil value). | |
| OS grid reference | NY 085 309 |
| Location | Brigham, Cumbria |
| Country | England |
| Denomination | Anglican |
| History | |
| Status | Parish church |
| Dedication | St Bridget |
| Architecture | |
| Functional status | Active |
| Heritage designation | Grade I |
| Designated | 3 March 1967 |
| Architect(s) | William Butterfield (restoration) |
| Architectural type | Church |
| Style | Norman, Gothic and Gothic Revival |
| Specifications | |
| Materials | Calciferous sandstone with green slate roofs |
| Administration | |
| Parish | Brigham |
| Deanery | Solway |
| Archdeaconry | West Cumberland |
| Diocese | Carlisle |
| Province | York |
St Bridget's Church is a historic church located in the village of Brigham, Cumbria, England. It's an active Anglican church, meaning it's part of the Church of England. This beautiful building is very important, so it's officially recognized as a Grade I listed building on the National Heritage List for England. This means it's a special place with a lot of history and architectural value.
Contents
Church History and Changes
This church has a long history, dating back to the late 11th century. Over the years, it has been changed and added to, especially in the 12th and 13th centuries. Around 1323, the south side of the church was rebuilt. This was done to create a special chapel for the rector, Thomas de Burgh.
Victorian Restoration Work
Between 1864 and 1876, the church went through a big update called a "Victorian restoration." This work was led by a famous architect named William Butterfield. During this time, new windows were added, including the large east window and the south windows in the chancel. The unique "saddleback roof" on the tower was also added then. The wooden roofs inside the main part of the church (the nave) and the chancel also date from this restoration.
Famous Baptism at St Bridget's
A very interesting event happened at St Bridget's Church in 1764. Fletcher Christian, who later became famous as the leader of the Mutiny on the Bounty, was baptized here on the day he was born.
Church Architecture and Design
St Bridget's Church is built from a type of stone called calciferous sandstone ashlar, which means the stones are carefully cut and shaped. The roof is made of green slate.
Church Layout and Features
The church's layout includes a main area called the nave with three sections, a south aisle (a side section), and a south porch. There's also a two-section chancel (the area around the altar) with a vestry (a room for clergy) on the north side. At the west end, there's a three-story tower with a distinctive saddleback roof. The ends of the roof have cross decorations called finials.
Architectural Styles Present
You can see different building styles in St Bridget's Church. It has parts from the Norman period, the Gothic period, and the Gothic Revival period. For example, some Norman features include a doorway on the north wall that is now blocked up, and the arches that separate the nave from the south aisle. The ground floor of the tower has a rounded, tunnel-like ceiling called a tunnel-vault. You can also spot old Medieval stone slabs with crosses carved into them, which have been built into the north wall and the blocked-up west door.
Inside the Church
Both the nave and the chancel have painted wooden roofs. In the south aisle, you'll find a piscina (a basin for washing communion vessels), a sedilia (seats for clergy), and a special space for the tomb of Thomas de Burgh, who passed away in 1348.
Ancient Stone Carvings
Inside the church, there are also pieces of carved stone that are very old. These include a base for an Anglo-Danish cross and other fragments that date back to before the Norman period.
Stained Glass Windows
The large east window features beautiful stained glass that shows the Ascension. This window was designed by Alexander Gibbs and is a memorial to Rev John Wordsworth. He was the son of the famous poet William Wordsworth and served as the vicar of this church for 40 years. On each side of the east window, there are special spaces called niches where statues might have once stood. Other windows in the church also have stained glass by Gibbs from 1865, and some by Cox & Buckley and Sons from 1870.
Other Interior Features
The font, which is used for baptisms, might be from the 13th century or possibly the 17th century. The church also has a large organ with two keyboards, built in 1895 by W. Hill and Son of London.
Churchyard Features
Outside the church, in the churchyard, there is a red sandstone sundial from 1684. It has a square base, but the top part is worn down, and the pointer (called a gnomon) is missing. This sundial is also a listed structure, recognized as Grade II. The churchyard is also home to many carved gravestones from the 17th to the 19th centuries. You can also find the table tomb of Charles Christian, who was Fletcher Christian's father.
More Information
- Grade I listed churches in Cumbria
- Listed buildings in Brigham, Cumbria
 | Toni Morrison |
 | Barack Obama |
 | Martin Luther King Jr. |
 | Ralph Bunche |

