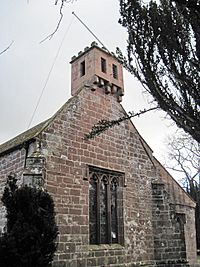St Columba's Church, Warcop facts for kids
Quick facts for kids St Columba's Church, Warcop |
|
|---|---|

West end of St Columba's Church, Warcop
|
|
| Lua error in Module:Location_map at line 420: attempt to index field 'wikibase' (a nil value). | |
| OS grid reference | NY 743 157 |
| Location | Warcop, Cumbria |
| Country | England |
| Denomination | Anglican |
| Website | St Columba, Warcop |
| History | |
| Status | Parish church |
| Dedication | Saint Columba |
| Architecture | |
| Functional status | Active |
| Heritage designation | Grade I |
| Designated | 12 September 1957 |
| Architect(s) | J. S. Crowther (chancel) |
| Architectural type | Church |
| Style | Norman, Gothic, Gothic Revival |
| Completed | 1855 |
| Specifications | |
| Materials | Sandstone, slate roofs |
St Columba's Church is a beautiful old church located in the village of Warcop, which is in Cumbria, England. It's an active Anglican church, meaning it's part of the Church of England. It serves as a local parish church for the community.
This church is very special because it's listed as a Grade I building on the National Heritage List for England. This means it's considered a building of exceptional historical or architectural importance. Every year on June 29th, which is Saint Peter's Day, the church holds a fun event called a rushbearing ceremony.
Contents
History of St Columba's Church
St Columba's Church is built on a very old site. It used to be a Roman camp a long, long time ago! In the Middle Ages, the church was owned by Shap Abbey.
The church itself dates back to the 12th century, which is over 800 years ago! Over the years, parts of it have been changed and added to. For example, the chancel (the part of the church where the altar is) was rebuilt in 1854–55 by an architect named J. S. Crowther. The bellcote (a small structure holding bells) on the west side of the church has been rebuilt several times. In the 1680s, it held three bells, but now it holds two. It was last rebuilt in 2006.
Architecture and Design
St Columba's Church is built from red sandstone and has a slate roof. It has a cruciform shape, which means its floor plan looks like a cross.
Outside the Church
The church has a nave (the main part of the church), a south aisle (a passage parallel to the nave), a south porch, and north and south transepts (the parts that stick out to form the arms of the cross shape). It also has a chancel.
The north wall of the nave shows signs of Norman style, which is very old. At the west end, there's a bellcote that looks like a small turret. Next to the south door, there's a very large buttress, which is a support built against a wall. The north transept is built in an Early English style.
The windows in the nave and the aisle are in the Perpendicular style, which was popular later in the Gothic period. The chancel, rebuilt in the 1800s, has three widely spaced lancet windows (tall, narrow windows with pointed tops) at its east end. The buttresses around the chancel are shaped like half-octagons.
Inside the Church
Inside, the church has a south arcade with two bays in the Perpendicular style. An arcade is a row of arches. The arches leading to the chancel and both transepts are from the 13th century. The roof of the nave dates back to the 15th century.
You'll find a piscina (a basin used for washing sacred vessels) in each transept. This is because, in the past, different local areas used these transepts for their own services. All the pews (church benches) are box pews, which are like individual enclosed seating areas. They are all numbered, and one even has the date 1716 carved on it!
Most of the beautiful stained glass in the chancel windows was made by William Wailes. The south transept has two windows from the 1860s and 1870s by a company called Heaton, Butler and Bayne. In the north wall of the nave, there's a window from 1893 by Shrigley and Hunt. The south aisle has a window from 1898 by Ninian Comper.
Inside the church, you can also see eight old coffin-lids with carved crosses on them. The south transept contains a worn effigy (a statue of a person) from 1788. The church's pipe organ was originally built for a Methodist chapel in Consett, County Durham, by Harrison and Harrison. It was moved to St Columba's and installed in 1992.
Outside the Church Grounds
In the churchyard, to the south of the church, you can find the remains of an old cross. It might be from the medieval period. It's just the bottom part of the cross-shaft set into a square base. This cross is also a listed building, at Grade II.
There's also a medieval doorway outside the church. This doorway was moved here from Burton Hall when that building was taken down in 1957.
See also
 In Spanish: Iglesia de San Columbano (Warcop) para niños
In Spanish: Iglesia de San Columbano (Warcop) para niños
- Grade I listed churches in Cumbria
- Grade I listed buildings in Cumbria
- Listed buildings in Warcop
 | Sharif Bey |
 | Hale Woodruff |
 | Richmond Barthé |
 | Purvis Young |

