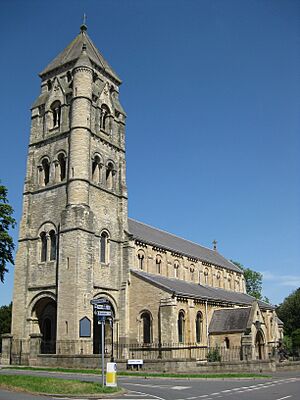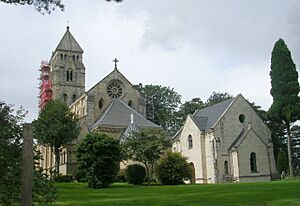St Edward King and Confessor Catholic Church, Clifford facts for kids
Quick facts for kids St Edward King and Confessor Church |
|
|---|---|

St Edward King and Confessor Church 2017
|
|
| 53°53′36″N 1°20′48″W / 53.8934°N 1.3467°W | |
| Location | Clifford, Leeds, West Yorkshire |
| Country | England |
| Denomination | Roman Catholic |
| Administration | |
| Parish | Clifford |
| Deanery | Harrogate |
| Diocese | Leeds |
Saint Edward King and Confessor Church is a Roman Catholic church located in Clifford, West Yorkshire. It's the biggest church in Clifford. Its tall tower stands out and can be seen from far away. This church is a special historic building, protected as a Grade II Listed Building. It serves the people of Clifford and nearby villages. The church is part of the Roman Catholic Diocese of Leeds.
History of the Church
This church was built for Irish workers. They came to Clifford to work in a flax mill. The Grimston Brothers started this mill in the village in 1831. Several families, including the Grimstons, Cliffords, and Vavasours, helped pay for the church.
The church was built between 1845 and 1848. It was designed by Ramsay, with J.A. Hansom as the architect. The style is called Romanesque. The tall tower was added later, between 1866 and 1867. It was designed by George Goldie. The church stands on the site of an older chapel. That's why it's on Chapel Lane, where it meets High Street.
Inside the Church
When you go inside, you'll see a special area under the organ gallery. This area has three arched openings. The aisles also have arches supported by round pillars. The two sections closer to the front form the sanctuary, which is a holy place.
Some of the beautiful stained glass windows are very old. Two windows, in the Lady Chapel and north aisle, might have been designed by Augustus Pugin in 1848. Five other windows were made by Antoine Lusson, or Lusson and Bourdant, from France in the 1850s.
Outside the Church
The church is built from a type of stone called Magnesian Limestone. It has a green slate roof. The building style is Romanesque. It has a long main hall called a nave with aisles on the sides. There's also a chancel at the east end and a small Lady Chapel.
The church has a tall, five-story tower at the west end. It has strong supports called buttresses. At one corner of the tower, there's a round stair-turret with a pointy roof. The bottom part of the tower is open with round arches. The tower roof is shaped like a pyramid. There's a vestry on the north side and another chapel on the south side.
The churchyard also has a war grave. It belongs to an Army Air Corps soldier who died during World War II.
Gallery
See also
- Leeds Cathedral
- Listed buildings in Clifford, West Yorkshire
 | Selma Burke |
 | Pauline Powell Burns |
 | Frederick J. Brown |
 | Robert Blackburn |






