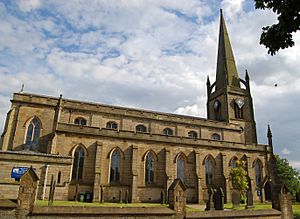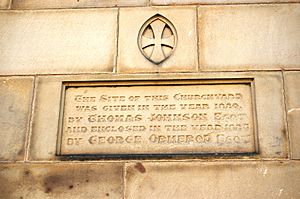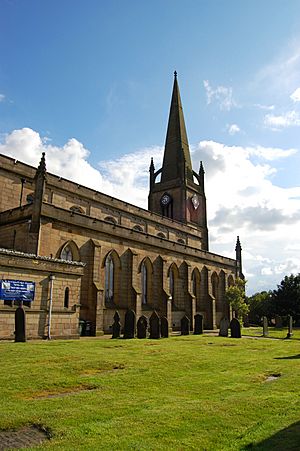St George's Church, Tyldesley facts for kids
Quick facts for kids St George's Church, Tyldesley |
|
|---|---|

Tyldesley Parish Church from the north
|
|
| 53°30′49″N 2°28′17″W / 53.5135°N 2.4714°W | |
| OS grid reference | SD 688 019 |
| Location | Lower Elliot Street, Tyldesley, Greater Manchester |
| Country | England |
| Denomination | Anglican |
| Website | The Parish Church of St George |
| History | |
| Status | Parish church |
| Dedication | St George |
| Consecrated | 19 September 1825 |
| Architecture | |
| Functional status | Active |
| Heritage designation | Grade II |
| Designated | 18 July 1966 |
| Architect(s) | Sir Robert Smirke |
| Architectural type | Church |
| Style | Gothic Revival |
| Groundbreaking | November 1821 |
| Completed | 1887 |
| Specifications | |
| Capacity | 1,100 (originally) |
| Length | 112 feet (34 m) |
| Width | 60 feet (18 m) |
| Spire height | 150 feet (46 m) |
| Materials | Sandstone |
| Administration | |
| Parish | Tyldesley cum Shakerley |
| Deanery | Leigh |
| Archdeaconry | Salford |
| Diocese | Manchester |
| Province | York |
St George's Church is a special church for the Anglican faith. It serves the areas of Tyldesley and Shakerley in Greater Manchester, England. This church is part of the Leigh area and the wider diocese of Manchester. St George's Church, along with St Stephen's Church, Astley and St John's Church, Mosley Common, works together as one group of churches.
This church was built in 1825, after the Battle of Waterloo. It was first a "chapel of ease" for the main church in Leigh. This meant it helped the bigger church serve a fast-growing town. There was a small mix-up with the building plans, which led to a bigger church than expected. Luckily, more land and money were given to finish it. The church was made larger and had new seats in the 1880s. It has also survived two fires. In 1966, St George's Church was named a Grade II listed building, which means it's an important historic place.
Contents
Church History and Building
Up until 1789, people in Tyldesley mostly went to the main church in Leigh. But Tyldesley's population grew very quickly after 1800. People wanted their own church closer to home. Thomas Johnson, who owned a large estate, gave land for a new church.
Building the Church (1821-1825)
The church was paid for by the British government. This money came from the Church Building Act of 1818. It was meant to celebrate Britain's victory in the Battle of Waterloo. About £17,000 was promised for the building. The architect who designed it was Robert Smirke. This church was one of many new churches built around that time.
Work on the church started in November 1821. The first stone was laid on April 23, 1822, which is St George's Day. As the church was being built, people realized the plans were accidentally swapped with another church in Chorley. This meant the church was too big for the land. Thomas Johnson's nephew, George Ormerod, then gave more land and £2,000 so the church could be finished.
Building finished in November 1824. The church bells were brought from Leigh on August 10, 1825. People in the town celebrated their arrival. The largest bell was even turned upside down and filled with ale for everyone to enjoy!
Early Years and Changes
The church was officially opened on September 19, 1825. The Bishop of Chester led the ceremony. It was named St George's Chapel. Tyldesley became its own church area in August 1829. In 1833, the spelling of the town's name changed from Tildesley to Tyldesley.
The church was updated and made new in 1886 and 1887. The east end was made 12 feet longer to create a new chancel. A room for the clergy (vestry) and an entrance porch were added. The west end of the church was also changed. A large upper balcony was removed, and a smaller one was put in. The wooden floors were replaced, and the windows were re-glassed. The old paint was taken off the stone walls. New lighting and a heating system were also put in.
In 1920, a special War Memorial Chapel was added. It is also known as the Lady Chapel.
St George's has had two fires. The first was in 1878, which damaged the upper west balcony. The second fire, in 1966, destroyed half of the roof and part of the ceiling. In 1886, St John's Church at Mosley Common was built as a smaller church linked to St George's.
Church Design and Features
The stone used to build St George's Church came from Peel Quarry in Little Hulton. The church was built in the Early English Gothic style. It has a long main area called a nave with seven sections. It also has a clerestory, which is a high wall with windows. The chancel at the east end has special windows with detailed stone patterns. The church is about 112 feet long and 60 feet wide.
The Tower and Spire
The tower at the west end of the church has a main door. It rises in three parts to a top section with pointed decorations called pinnacles. From each corner, there are flying buttresses that support a tall, eight-sided spire. This spire reaches about 150 feet high. The tower has narrow windows and openings for the bells. There is also a clock face on each side of the tower.
Bells and Clock
The tower holds eight bells. The first six bells were made in 1825. In 1910, two more bells were added. For a while in the 1960s, the bells could not be rung because of cracks in the tower. But after repairs in 2012, the bells could be rung again.
The town's first public clock was put on the tower in 1847. It had three faces and was paid for by the public. A new clock with four faces was installed in 1913. It was wound by hand until 1967, when it got an electric motor. In 1937, electricity replaced gas for lighting the church.
Inside the Church
When it was first built, the church could seat 1,100 people. It still has its west balcony. The original font, used for baptisms, was replaced in 1853. In 1860, a new organ was bought.
Most of the wooden parts inside the church are from the 1887 updates. The wood in the chancel is made of American walnut and has beautiful carvings. The wooden altar and the screen behind it (reredos) are also very detailed. The pulpit, where sermons are given, is made of carved walnut on a red stone base. The old box-like pews were replaced with new wooden pews.
The colorful stained-glass window at the east end was designed in 1956. On either side of this window are mosaic pictures from 1914. These show two of the evangelists. Other stained-glass windows in the chancel show saints. They were moved to the church around 1958. There are also some monuments inside, including one from 1855 showing a grieving woman.
Church Leaders
During its first 100 years, St George's Church had four main leaders, called incumbents or vicars.
Notable Vicars
- Jacob Robson: He came to the church as a curate in 1825 and became the vicar in 1842. He passed away in 1851.
- George Richards: He was the vicar from 1851 to 1884. During his time, many victims of a local mining accident in 1858 were buried in the churchyard.
- John Lund: He was the next vicar and oversaw the church's extension in 1886. He was vicar for 36 years until 1920.
- Samuel Fleming: He took over in 1920 and was vicar until 1948.
See also
- List of churches in Greater Manchester
- List of Commissioners' churches in Northeast and Northwest England
- Listed buildings in Tyldesley
 | Valerie Thomas |
 | Frederick McKinley Jones |
 | George Edward Alcorn Jr. |
 | Thomas Mensah |



