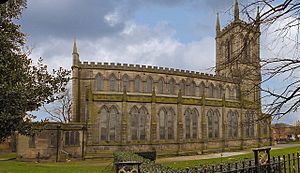St George's Church, Chorley facts for kids
Quick facts for kids St George's Church, Chorley |
|
|---|---|

St George's Church, Chorley, from the north
|
|
| Lua error in Module:Location_map at line 420: attempt to index field 'wikibase' (a nil value). | |
| OS grid reference | SD 585,175 |
| Location | St George's Street, Chorley, Lancashire |
| Country | England |
| Denomination | Anglican |
| Churchmanship | Traditional Anglican |
| Website | St Georges, Chorley |
| History | |
| Status | Parish church |
| Dedication | Saint George |
| Architecture | |
| Functional status | Active |
| Heritage designation | Grade II* |
| Designated | 21 December 1966 |
| Architect(s) | Thomas Rickman |
| Architectural type | Church |
| Style | Gothic Revival (Early English) |
| Groundbreaking | 1822 |
| Completed | 1825 |
| Construction cost | £12,387 |
| Specifications | |
| Materials | Stone, slate roof |
St George's Church is a beautiful old church located on St George's Street in Chorley, Lancashire, England. It is an active Anglican church, meaning it's part of the Church of England. It serves as a parish church, which is the main church for a local area. The church is very important historically, so it's listed as a Grade II* building on the National Heritage List for England. This means it's a special building that needs to be protected. It was also one of the "Commissioners' churches," which were churches built with money from the government after the Napoleonic Wars.
Contents
History of St George's Church
St George's Church was built a long time ago, between 1822 and 1825. It was designed by a famous architect named Thomas Rickman. The government helped pay for it, giving a large sum of £12,387 towards its construction.
When it was first built, St George's was like a smaller, helper church to the main church in Chorley, St Laurence. This kind of church is called a "chapel of ease." In 1856, St George's became its own separate parish, which means it had its own official church area and community. Over time, three more parishes were created from its original area: St Peter, St James (in 1879), and All Saints (in the 1950s).
Architecture and Design
Outside the Church
St George's Church is built from strong, cut stone called ashlar, and its roof is made of slate. The church's style is called Early English Gothic, which is a type of Gothic Revival architecture. This style often features tall, narrow windows and pointed arches.
The church has a main long part called the nave and a smaller section at the east end called the chancel. It also has side sections called aisles and a raised row of windows above the main part, known as a clerestory. At the west end, there's a tall tower.
The tower has four main levels and strong corner supports called buttresses. These buttresses rise up to pointed decorations called pinnacles. At the bottom of the tower, there's a doorway with a fancy pointed arch above it. Above the doorway is a tall, narrow window called a lancet window. The third level of the tower has clock faces on three sides. The very top level has rows of tall, narrow arches, some of which are just for decoration. The top edge of the tower looks like the top of a castle wall, which is called embattled.
The main part of the church (the nave and aisles) is divided into seven sections, or "bays." Each bay of the side aisles has buttresses and two lancet windows. The clerestory also has two lancet windows in each bay, letting light into the church. The large window at the east end of the church has five tall, stepped lancet windows.
Inside the Church
Inside St George's, the main open space is supported by eight thin pillars. There are also balconies, called galleries, on three sides of the church. These galleries are held up by cast iron pillars and have decorative fronts. The ceiling is flat and is also supported by cast iron beams that look like traditional wooden hammerbeams.
At the west end of the north aisle, there's a special area for baptisms called a baptistry. It has a beautiful white marble font that looks like an angel holding a shell-shaped bowl. The eight-sided pulpit, where sermons are given, was carved by Thomas Rawcliffe from Chorley. The eagle lectern, a stand for reading lessons, was put there to remember the church's first vicar (a type of priest).
The colorful stained glass in the large east window also remembers the first vicar and was made in 1875. There are other stained glass windows in the church from 1877, 1914, and 1920. The glass in the west window, made by Stephen Adam, shows the Resurrection (when Jesus came back to life).
The beautiful hanging lights, called chandeliers, were put in the church in 1977. They used to be in another church, St Mary's Church in Ulverston. The clock in the tower was installed in 1920. The church also has a large organ with three keyboards, built around 1870. The church bells are part of an Ellacombe apparatus, which allows one person to ring all the bells. These bells were made by Mears and Stainbank at the famous Whitechapel Bell Foundry and installed in 1919.
See also
- Grade II* listed buildings in Lancashire
- List of Commissioners' churches in Northeast and Northwest England
- Listed buildings in Chorley
 | Selma Burke |
 | Pauline Powell Burns |
 | Frederick J. Brown |
 | Robert Blackburn |

