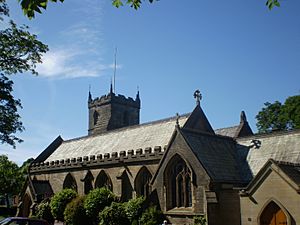St Laurence's Church, Chorley facts for kids
Quick facts for kids St Laurence's Church, Chorley |
|
|---|---|

St Laurence's Church, Chorley, from the southeast
|
|
| Lua error in Module:Location_map at line 420: attempt to index field 'wikibase' (a nil value). | |
| OS grid reference | SD 583 178 |
| Location | Union Street, Chorley, Lancashire |
| Country | England |
| Denomination | Anglican |
| Website | St Laurence, Chorley |
| History | |
| Status | Parish church |
| Architecture | |
| Functional status | Active |
| Heritage designation | Grade II* |
| Designated | 21 December 1966 |
| Architectural type | Church |
| Style | Gothic, Gothic Revival |
| Specifications | |
| Materials | Stone, slate roofs |
| Administration | |
| Parish | St Laurence, Chorley |
| Deanery | Chorley |
| Archdeaconry | Blackburn |
| Diocese | Blackburn |
| Province | York |
St Laurence's Church is a historic church found on Union Street in Chorley, Lancashire, England. It is an active Anglican parish church, which means it's a local church for the community. The church is part of the diocese of Blackburn. It is also a very important building, listed as a Grade II* listed building on the National Heritage List for England. This means it's a special historic place.
Contents
History of St Laurence's Church
A church likely stood on this spot even during the Anglo-Saxon era, which was a very long time ago. The first written record of a priest for the church is from 1362. In 1442, a letter mentioned that the church owned a reliquary. This was a special container said to hold bones of Saint Laurence.
The tall tower you see today on the church was built in the 15th century. St Laurence's became a parish church on its own in 1793. This made it the main church for all the other churches in Chorley.
A big renovation of the church happened between 1859 and 1861. During this time, old galleries were removed, and new aisles were added. There is some debate about who the architect was for this work. Some say it was Charles Verelst, while others believe it was E. G. Paley. More changes were made to the church in 1913 and 1914. The inside of the church was updated again towards the end of the 20th century.
What the Church Looks Like
Outside the Church
The church is built from stone and has slate roofs. The main style of the church building is called Perpendicular Gothic. The church has a long main area called a nave with a porch on the south side. It also has aisles on both the north and south sides. There is a chancel at the east end, which is where the altar is, and a south transept with a small chapel.
The west tower has three levels. It has strong diagonal buttresses and a battlemented parapet at the top. You can also see gargoyles on the parapet. Each buttress has a carving of a shield with three boars' heads. There are also niches in the upper parts of the buttresses. A decorative dripmould with carved bosses runs between the buttresses.
On the west side of the tower, there is a doorway with a large window above it. The top level of the tower has two-light bell openings on each side. These openings have louvred slats. A small stair turret is on the south side of the tower. At the east end of the nave, there is a small Sanctus bellcote. Both the north and south aisles have buttresses, gargoyles, and battlemented parapets. The north aisle has a large window, a doorway, and one canted bay. The south aisle has a window and a porch. Above the porch, there is a large round sundial.
Inside the Church
Inside, the church has arcades supported by octagonal piers. In the chancel, there is a glass-covered area that holds animal bones. The church has two fonts. One is in the chancel and might be from the medieval period. The other is in the south aisle and has parts from different times.
At the west end of the south aisle, there are two special family pews. The Standish pew is from the early 17th century and is considered a great example of its kind. The Parker pew is from the later 17th century. The church has beautiful stained glass windows. The west window is from the 1860s by Hardman. Other windows from 1963 and 1965 were made by Harry Stammers.
You can also find memorials inside the church from the 17th, 18th centuries, and later. Some of these are for members of the Standish family. There is also an alabaster memorial for those who served in the First World War. The church organ was built in 1860 by Forster and Andrews. It was rebuilt in 1953 by Rushworth and Dreaper, and updated again in 1990 by Sixsmith. The church has a ring of eight bells. These bells were made by John Taylor Bellfounders in 1996.
More to Explore
- Grade II* listed buildings in Lancashire
- Listed buildings in Chorley
 | Precious Adams |
 | Lauren Anderson |
 | Janet Collins |

