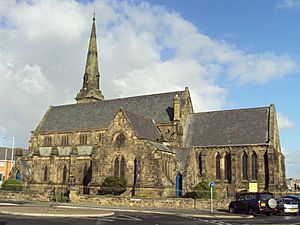St James' Church, Birkenhead facts for kids
Quick facts for kids St James' Church, Birkenhead |
|
|---|---|

St James' Church, Birkenhead, from the south
|
|
| Lua error in Module:Location_map at line 420: attempt to index field 'wikibase' (a nil value). | |
| OS grid reference | SJ 297 900 |
| Location | Birkenhead, Wirral, Merseyside |
| Country | England |
| Denomination | Anglican |
| Churchmanship | Open Evangelical |
| Website | St James, Birkenhead |
| History | |
| Status | Parish church |
| Architecture | |
| Functional status | Active |
| Heritage designation | Grade II |
| Designated | 28 March 1974 |
| Architect(s) | C. E. Lang, Walter Scott |
| Architectural type | Church |
| Style | Gothic Revival |
| Groundbreaking | 1845 |
| Completed | 1858 |
| Specifications | |
| Materials | Stone, slate roof |
| Administration | |
| Parish | St. James with St. Bede, Birkenhead |
| Deanery | Birkenhead |
| Archdeaconry | Chester |
| Diocese | Chester |
| Province | York |
St James' Church is a historic church located in Birkenhead, Merseyside, England. It is an active Anglican parish church, meaning it serves the local community. The church is officially recognized as a Grade II listed building. This means it is a special building protected for its historical and architectural importance.
Contents
History of St James' Church
The church was designed by an architect named C. E. Lang. Construction started in 1845. At that time, Birkenhead was a new and growing area, especially near the docks. St James' Church was one of the first large buildings to be built there. It took some time to complete. Another architect, Walter Scott, finished the building in 1858.
Architecture of the Church
Outside the Church
St James' Church is built from stone. Its roof is made of slate, a type of rock. The church is designed in the Early English Gothic style. This style was popular for churches a long time ago.
The church has a main area called a nave. It also has a clerestory, which is a row of windows high up. There is a porch on the south side. On either side of the nave are aisles, which are like walkways. The church also has transepts, which are parts that stick out on the north and south sides. The chancel is the area near the altar.
At the front of the church, there are strong supports called buttresses. You can also see three tall, narrow windows called lancet windows. Above them is a round window known as a rose window. Along the sides of the aisles, there are more buttresses. Each section has a wide lancet window. The clerestory has groups of three lancet windows.
The north and south transepts have pairs of lancet windows. Above these, there is a quatrefoil, which is a decorative shape with four lobes. There are also flying buttresses connecting the transepts to the nave. The chancel has pairs of lancet windows in each section. At the very east end, there are three stepped lancet windows.
The church has a tall tower on the northwest side. This tower has three levels and strong buttresses. It has a doorway on the north side with two lancet windows above it. The openings for the bells are in groups of three arches. The spire, which is the pointed top of the tower, has small windows called lucarnes.
Inside the Church
Inside St James' Church, you will see rows of arches called arcades. These arches are supported by round columns. The tops of these columns, called capitals, are decorated. Some have rings, and others have leaf designs.
In the chancel, there is an oak reredos. This is a decorative screen behind the altar. There is another reredos in the south transept. The pulpit, where sermons are given, is made of stone and has eight sides. The font, used for baptisms, is made of marble and stands on a mosaic floor. At the west end of the church, there is a screen made of oak.
The beautiful stained glass in the east window was made in 1913 by Jones and Willis. It shows Jesus Christ with Saints James and John. The church also has a large pipe organ with three keyboards. It was built in 1907 by W. Rushworth and Sons.
See also
- Listed buildings in Birkenhead
 | Janet Taylor Pickett |
 | Synthia Saint James |
 | Howardena Pindell |
 | Faith Ringgold |

