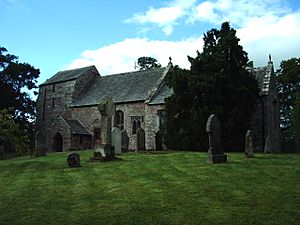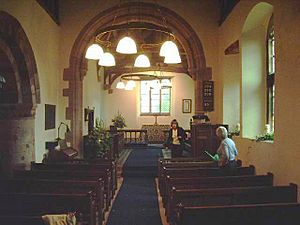St James' Church, Great Ormside facts for kids
Quick facts for kids St James' Church, Great Ormside |
|
|---|---|

St James' Church, Great Ormside, from the southeast
|
|
| Lua error in Module:Location_map at line 420: attempt to index field 'wikibase' (a nil value). | |
| OS grid reference | NY 701 177 |
| Location | Great Ormside, Cumbria |
| Country | England |
| Denomination | Anglican |
| Website | St James, Ormside |
| History | |
| Status | Parish church |
| Architecture | |
| Functional status | Active |
| Heritage designation | Grade I |
| Designated | 12 April 1984 |
| Architect(s) | C. J. Ferguson (restoration) |
| Architectural type | Church |
| Style | Norman |
| Specifications | |
| Materials | Sandstone |
| Administration | |
| Parish | Ormside |
| Deanery | Appleby |
| Archdeaconry | Carlisle |
| Diocese | Carlisle |
| Province | York |
St James' Church is a very old church located in the small village of Great Ormside, which is in Cumbria, England. It is still an active Anglican church today. This means people still go there for services and worship. The church is part of a group of ten parishes called the Heart of Eden benefice. St James' Church is a very important building. It is listed as a Grade I listed building. This means it has special historical or architectural importance. The church sits on a round hill that looks over the River Eden.
Contents
History of St James' Church
The hill where St James' Church stands was a special place even before Christianity arrived. People used it as a burial ground, including the Vikings long ago. We don't know exactly when the first Christian church was built here. However, the oldest part of the current church, called the nave (the main part where people sit), was built in the late 1000s.
Around the mid-1100s, a north aisle (a side section) was added. The chancel (the area around the altar) was also made wider. In the 1200s, the west tower was built. Then, in the early 1500s, the chancel was made even bigger. It became wider than the nave.
The Hilton chapel was built in 1723. It replaced the older north aisle. The church was later repaired and updated between 1885 and 1886. This work was done by an architect named C. J. Ferguson. During this time, the north arcade (a row of arches) was rebuilt. New window designs, called tracery, were put into the Hilton Chapel windows. A new doorway and porch were also added on the south side. In 1893, the tower got a new roof.
Church Design and Features
Outside the Church
The church is built from sandstone rubble, which means rough, uneven stones. The roofs are covered with slate tiles on the south side. On the north side, they have stone flags. The church has a main section (the nave) with a porch on the south side. The Hilton Chapel is on the north side. The chancel, which is wider than the nave, is also part of the church. There is a small room called a vestry on the north side. A tower stands at the west end.
The church's basic style is Norman. This means it has thick walls and round arches. The tower has three levels and large corner supports called buttresses. It was built to be strong and defensive. It doesn't have an outside door. It has narrow, tall windows, called lancet windows, on the west and south sides. There are no windows on the north side. The top of the tower used to be taller. It now has a pointed roof.
On the south side, there is a porch with a pointed roof. To the east of the porch is the original church doorway. It is now partly blocked and has a window inside it. This old doorway is tall and narrow with a round top. It has a plain stone panel above it called a tympanum. Next to this are other windows, including one from the 1300s. The chancel's south wall has three windows and a doorway below the middle one. The east window has three sections. The windows in the Hilton Chapel have round tops.
Inside the Church
Inside the church, there is a tall, narrow, round-topped doorway that leads into the tower. There is also an upper doorway, which was another defensive feature. The tower has a basement and two floors inside. It holds two bells, but only one can be rung.
Between the nave and the chapel, there is a two-bay Norman arcade. This is a row of two round arches supported by columns. In the chapel, you can see a coat of arms from 1723. On the north wall, between the chapel and the chancel, there is a special opening from the 1300s called a hagioscope. This allowed people in the chapel to see the altar.
The south wall of the chancel has a combined aumbry (a cupboard for sacred vessels) and piscina (a basin for washing communion vessels). These are in two small arched spaces. The font, used for baptisms, is also Norman. It has a square bowl and sits on a base added in the 1800s.
Churchyard Discoveries
The churchyard of St James' Church has been the site of some exciting discoveries! In 1823, the Ormside bowl was found here. This is a beautiful bowl made by the Anglo-Saxons between the 600s and 700s. It is now kept in the Yorkshire Museum.
Another important discovery happened in 1898. This was the burial of a Viking warrior, complete with his sword! The sword is now on display at the Tullie House Museum in Carlisle.
In the churchyard, you can also see the stone base for a cross that dates back to 1643. A new cross was placed on this base in 1897. This was to celebrate Queen Victoria's Diamond Jubilee, which marked 60 years of her being queen. Both the cross and its base are also listed as Grade II buildings.
See also
- Grade I listed churches in Cumbria
- Grade I listed buildings in Cumbria
- Listed buildings in Ormside


