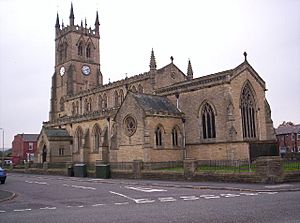St James' Church, Poolstock facts for kids
Quick facts for kids St James' Church, Poolstock |
|
|---|---|

St James' Church, Poolstock, from the southeast
|
|
| Lua error in Module:Location_map at line 420: attempt to index field 'wikibase' (a nil value). | |
| OS grid reference | SD 578,045 |
| Location | Poolstock, Wigan, Greater Manchester |
| Country | England |
| Denomination | Anglican |
| Website | St James with St Thomas, Wigan |
| History | |
| Status | Parish church |
| Founder(s) | James C. Eckersley |
| Consecrated | 15 September 1866 |
| Architecture | |
| Functional status | Active |
| Heritage designation | Grade II* |
| Designated | 11 July 1983 |
| Architect(s) | E. G. Paley |
| Architectural type | Church |
| Style | Gothic Revival |
| Groundbreaking | 1863 |
| Completed | 1866 |
| Specifications | |
| Materials | Sandstone, slate roofs |
| Administration | |
| Parish | Wigan West |
| Deanery | Wigan |
| Archdeaconry | Wigan & West Lancashire |
| Diocese | Liverpool |
| Province | York |
St James' Church is a beautiful old church located in Poolstock, a part of Wigan in Greater Manchester, England. It is an active Anglican church, which means it is part of the Church of England. It serves the local community as a parish church.
This church is very special because it is listed as a Grade II* building on the National Heritage List for England. This means it is considered a particularly important building and is protected for its historical and architectural value.
Contents
History of St James' Church
The building of St James' Church began a long time ago. The first stone, called the foundation stone, was placed on 1 September 1863. It took three years to build this impressive church. It was officially opened and blessed on 15 September 1866.
The church was a key part of a village built for workers in the area. A wealthy local businessman named Nathaniel Eckersley paid for it. He owned coal mines and was also a Member of Parliament for Wigan. His family also owned many mills. The church was named St James in memory of Nathaniel's brother, James Eckersley.
Building the church was very expensive, costing over £15,000 in 1866. That would be a huge amount of money today! The church was designed by a famous architect from Lancaster named E. G. Paley. Later, in 1970, another nearby church, St Thomas', closed down. Its parish then joined with St James' Church.
Architecture: What the Church Looks Like
Exterior: Outside the Church
St James' Church is built from sandstone that came from Parbold. Its roofs are covered with slate. The church is designed in a style called Decorated Gothic, which was popular for churches in the past.
The church has a main area called the nave, which has five sections or "bays." It also has a clerestory, which is a row of windows high up to let in light. On either side of the nave are north and south aisles. There is a porch on the south side where people enter.
At the east end of the church is the chancel, which is where the altar is. It has two bays. There is a small chapel on the south side of the chancel and a vestry (a room for clergy and choir) on the north side.
The church has a very tall tower at the west end. This tower has five levels. It has strong buttresses (supports) that go up to the fourth level. At the bottom of the tower, there is a large arched doorway. Above this door is a window with four sections. Higher up, on the third level, there is a fancy niche (a small alcove) with the date 1866 carved into it. The fourth level has clock faces, and the very top level has pairs of bell openings where the church bells are.
At the very top of the tower, there is a decorative band called a frieze and a fancy parapet (a low wall) with pointed decorations called pinnacles. The parapets of the nave and aisles also have battlements, like a castle wall. The windows high up in the clerestory are in pairs, and the aisle windows have three sections. The chancel is a bit lower than the nave and has a parapet with decorative shapes. The chapel on the south side of the chancel has a round rose window and two-section windows. The large east window has five sections.
Interior: Inside the Church
Inside the church, the arcades (rows of arches) are supported by columns that are alternately octagonal (eight-sided) and quatrefoil (shaped like a four-leaf clover). The windows in the clerestory have thin marble columns next to them.
The reredos, which is a decorative screen behind the altar, is made of stone and is very detailed. Below the east window, there is another arcade, and on each side of the window, there are two rows of niches holding statues.
The south chapel contains furniture and decorations that were moved from St Thomas' Church when it closed. The windows in the north and south chancel have beautiful stained glass made by a company called Hardman.
The church also has a large organ with two keyboards, called "manuals." It was built in 1865–66 by Hill and Son and cost £375 at the time. It is believed that the architect, Paley, designed the organ's wooden case. The church has a set of eight bells, all made in 1896 by Mears and Stainbank at the Whitechapel Bell Foundry.
See also
- Grade II* listed buildings in Greater Manchester
- Listed buildings in Wigan
- List of churches in Greater Manchester
- List of ecclesiastical works by E. G. Paley
 | Anna J. Cooper |
 | Mary McLeod Bethune |
 | Lillie Mae Bradford |

