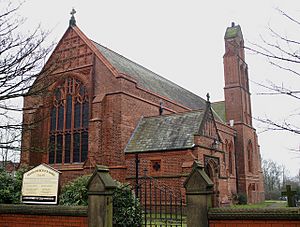St James' Church, Daisy Hill facts for kids
Quick facts for kids St James' Church, Daisy Hill |
|
|---|---|

St James' Church, Daisy Hill, from the southwest
|
|
| Lua error in Module:Location_map at line 420: attempt to index field 'wikibase' (a nil value). | |
| OS grid reference | SD 658,044 |
| Location | Daisy Hill, Westhoughton, Bolton, Greater Manchester |
| Country | England |
| Denomination | Anglican |
| Website | St James, Daisy Hill |
| History | |
| Status | Church of England |
| Founded | 24 February 1879 |
| Founder(s) | (Westhoughton Mill) |
| Dedication | Saint James the Great |
| Consecrated | 22 April 1881 |
| Architecture | |
| Functional status | Active |
| Heritage designation | Grade II* |
| Designated | 19 August 1986 |
| Architect(s) | Paley and Austin |
| Architectural type | Church |
| Style | Gothic Revival |
| Groundbreaking | 24 February 1879 |
| Completed | 1881 |
| Construction cost | £6,500 |
| Specifications | |
| Capacity | 410 |
| Length | 124 feet (37.8 m) |
| Nave width | 48 feet (14.6 m) |
| Materials | Brick with terracotta dressings, slate roofs |
| Administration | |
| Parish | St James, Daisy Hill |
| Deanery | Deane |
| Archdeaconry | Bolton |
| Diocese | Manchester |
| Province | York |
St James' Church is located in Daisy Hill, a part of Westhoughton, in Bolton, Greater Manchester, England. It is an active Church of England parish church. This means it is a local church that serves the community. It belongs to the Diocese of Manchester and is part of the Deane deanery and Bolton archdeaconry. The church is considered a very important building. It is listed as a Grade II* listed building on the National Heritage List for England. This special status means it is a building of more than special interest.
Contents
Building History: St James' Church
The church was built between 1879 and 1881. It was designed by famous architects named Paley and Austin from Lancaster. The building cost about £6,500. This money was given by two sisters, Mrs Makant and Miss Haddock. Experts who wrote the Buildings of England series said the church was "a masterly performance for relatively little cash." This means it was built very well for not a lot of money.
Work on the church started on 24 February 1879. Miss Haddock turned the first bit of ground. Mrs Makant then laid the foundation stone. The church was officially opened and blessed on 22 April 1881. This ceremony was led by the Bishop of Manchester. The church was designed to hold 410 people. Daisy Hill became its own separate church area, called a parish, in 1884.
Church Design: Architecture of St James'
Outside the Church
St James' Church is built mostly from brick. It has special decorative parts made of terracotta. Some parts also use stone. The roofs are covered with slate. The church has a main area called a nave with three sections. It also has a porch on the north side. There is a chancel, which is the area around the altar. A north transept (a part that sticks out like an arm) and a vestry (a room for changing clothes) are also present. On the south side, there is a bell turret.
All the windows have a design called Perpendicular-style tracery. This means they have decorative stone patterns. The windows along the sides of the church have three sections of glass. The porch has a pointed arch with carvings. At the front of the church, there is a large window with five sections. The transept has a hipped roof, which slopes on all sides. It also has an entrance that sticks out. The organ loft and vestry have windows with two sections. The window at the east end of the church has six sections. The north and south sides of the chancel have windows with four sections.
The bell turret has five levels. The bottom level has an entrance with a pointed arch. It also has round-headed windows. The second level has a two-section window. Small windows light up the stairs inside the turret. Above this are two openings for bells. A third bell opening is even higher. At the very top of the bell turret, there is a pointed roof section called a gable. On top of this gable is a weathercock, which shows wind direction.
Inside the Church
Inside St James' Church, the brick walls are left uncovered. The nave has a roof with horizontal beams called tie-beams. The chancel has a rounded, wooden ceiling that looks like the inside of a barrel. In the chancel, there are two sedilia, which are seats for clergy. There is also an aumbry, a small cupboard for sacred items. Both of these are made of terracotta.
The reredos, which is a decorated screen behind the altar, was added in 1924. It was made by a company called Shrigley and Hunt. The church also has a painting by Alfred Charles Weatherstone. This painting is in the Pre-Raphaelite style. The east window has beautiful stained glass made by Morris & Co.. It shows the story of the Epiphany. In the transept, there is another stained glass window from 1943. It was designed by Edith Norris.
The only monument in the church remembers its first vicar, who passed away in 1911. The church's organ has three keyboards, called manuals. It was built in 1883 by W. E. Richardson. The organ cost about £3,000 at that time.
More Information
- Grade II* listed buildings in Greater Manchester
- Listed buildings in Westhoughton
- List of ecclesiastical works by Paley and Austin
 | Chris Smalls |
 | Fred Hampton |
 | Ralph Abernathy |

