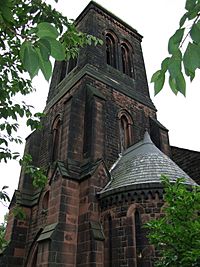St James' Church, West Derby, Liverpool facts for kids
Quick facts for kids St James' Church, West Derby |
|
|---|---|

Tower of St James' Church, West Derby
|
|
| Lua error in Module:Location_map at line 420: attempt to index field 'wikibase' (a nil value). | |
| OS grid reference | SJ 394 927 |
| Location | Mill Lane, West Derby, Liverpool, Merseyside |
| Country | England |
| Denomination | Anglican |
| Website | St James, West Derby |
| History | |
| Status | Parish church |
| Architecture | |
| Functional status | Active |
| Heritage designation | Grade II |
| Designated | 19 June 1985 |
| Architect(s) | Edward Welch, W. and J. Hay |
| Architectural type | Church |
| Style | Gothic Revival |
| Groundbreaking | 1845 |
| Completed | 1876 |
| Specifications | |
| Materials | Sandstone |
| Administration | |
| Parish | St James, West Derby |
| Deanery | West Derby |
| Archdeaconry | Liverpool |
| Diocese | Liverpool |
| Province | York |
St James' Church is a historic building located on Mill Lane in West Derby, a part of Liverpool, England. For many years, it was an active church for the Anglican faith. It served the local community as a parish church within the Diocese of Liverpool. On June 23, 2019, the church's care was passed to the Indian Orthodox Church. St James' Church is also connected with St Mary's Church in West Derby. It is recognized as a Grade II listed building by English Heritage, meaning it's an important historical structure.
Contents
History of St James' Church
The church was designed by an architect named Edward Welch. Its construction took place between 1845 and 1846. The original chancel, which is the area around the altar, was quite short. It was replaced with a larger one by W. and J. Hay in 1875–76.
At the same time, new parts were added to the church. These included a room for the organ on the south side. A vestry, which is a room where clergy prepare, was added on the north side. A round structure was also built near the tower. This structure provided a staircase to the tower and new steps to the gallery.
The church originally had a tall, pointed roof called a broach spire. However, this spire became unsafe over time. It was taken down in 1970 and replaced with a lower, pyramid-shaped roof. In 1994, the inside of the church was changed. The old wooden benches, called pews, were removed. A wall was put in to create a separate hall for parish activities at the back of the church.
Exploring the Church's Design
Outside the Church
St James' Church is built from red sandstone. It faces north and south, but in church terms, it's described as facing east and west. The church has a main area called a nave with five sections. It also has north and south transepts, which are like arms extending from the main body.
There is a chancel with a small chapel on the north side. A vestry is located on the south side. At the west end, there is a tower with a baptistry (a place for baptisms) to its south. The tower has three levels. It features a doorway on the west side and tall, narrow windows called lancet windows. The bell openings have louvred slats, and the tower is topped with a pyramid roof.
More lancet windows can be seen along the sides of the church. At the east end, there are five lancet windows grouped together. The roof also has small windows that stick out, known as dormers.
Inside the Church
Inside, the former west gallery is now part of the parish hall. Most of the colorful stained glass windows were created by Carl Almquist, E. H. Jewitt, and W. J. Tipping. They all worked for the Lancaster company Shrigley and Hunt. The stained glass in the lancet windows at the east end was made by William Wailes in 1876.
The church has a large pipe organ with three keyboards. It was built in 1869–70 by William Hill and Son. The organ was first located in the west gallery. In 1876, it was moved to the chancel. It was rebuilt and made larger by William Hill again in 1895. The church also has a set of six bells. All of these bells were cast in 1859 by George Mears at the Whitechapel Bell Foundry.
See also
- Grade II listed buildings in Liverpool-L12
 | Janet Taylor Pickett |
 | Synthia Saint James |
 | Howardena Pindell |
 | Faith Ringgold |

