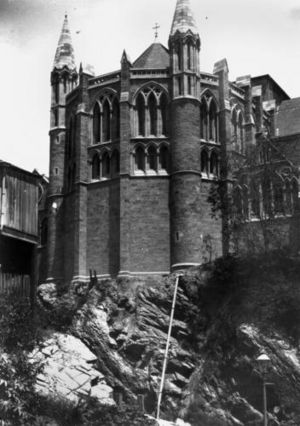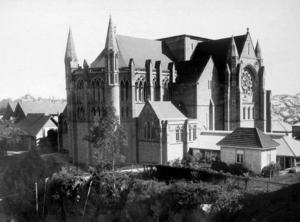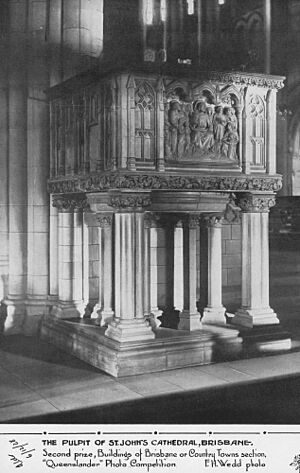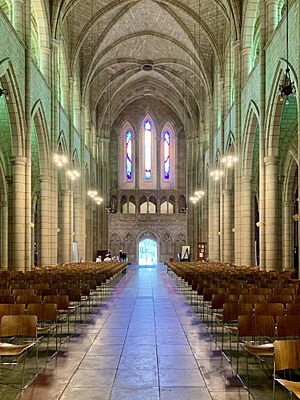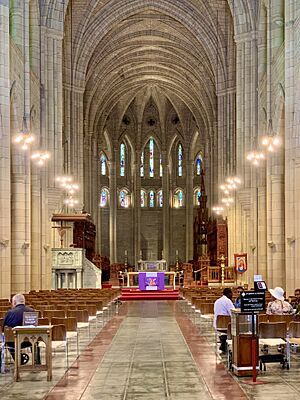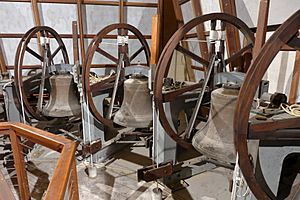St John's Cathedral (Brisbane) facts for kids
Quick facts for kids St John's Cathedral |
|
|---|---|
| Cathedral Church of Saint John the Evangelist | |
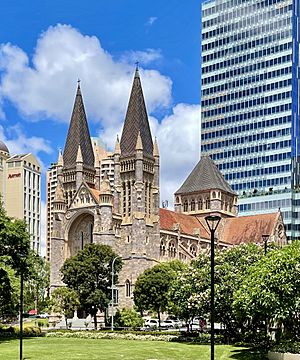
Western façade from Cathedral Square.
|
|
| 27°27′50″S 153°01′48″E / 27.46398°S 153.030061°E | |
| Location | 405 Ann Street, Brisbane, Queensland |
| Country | Australia |
| Denomination | Anglican Church of Australia |
| Churchmanship | Broad church |
| History | |
| Dedication | John the Evangelist |
| Consecrated | 29 October 2009 |
| Architecture | |
| Functional status | Active |
| Architect(s) | John Loughborough Pearson |
| Style | Gothic Revival |
| Groundbreaking | 1901 |
| Completed | 2009 |
| Specifications | |
| Length | 79.2 metres (260 ft) |
| Width | 37.0 metres (121.4 ft) |
| Number of spires | 2 |
| Spire height | 49.7 metres (163 ft) |
| Materials | Brisbane Tuff, sandstone |
| Bells | 12 |
| Tenor bell weight | 16 long cwt 1 qr 17 lb (1,837 lb or 833 kg) |
| Administration | |
| Diocese | Brisbane |
| Province | Queensland |
St John's Cathedral is a very important church in Brisbane, Queensland, Australia. It's the main church for the Anglican Church of Australia in the area and is dedicated to St John the Evangelist. You can find it on Ann Street in the middle of Brisbane city.
This cathedral is special because it took almost 100 years to build, just like some of the huge cathedrals in Europe from the Middle Ages! It's a place for big church events, a local church for people in Brisbane, and a major spot for music and arts. Many visitors from all over the world come to see it each year.
The cathedral has a choir of men and boys who sing traditional church music. It also has a massive pipe organ, which is the biggest cathedral organ in Australia. The building's design makes the organ music sound amazing, with a five-second echo!
Contents
History of St John's Cathedral
How the Cathedral Was Planned
The idea for St John's Cathedral started with Bishop William Webber in the late 1800s. He asked a famous architect named John Loughborough Pearson to draw up plans in 1885. People wanted to pay for the cathedral by collecting donations, but it was too expensive to build all at once. So, the construction happened in three main parts over more than 100 years, from 1906 to 2009.
Pearson's original plans in 1889 showed a large church with a wide main area (nave), side aisles, and towers at the front. He passed away in 1897, but his son, Frank Loughborough Pearson, took over the project. The original building site had to be changed, and the current spot on Ann Street was bought in 1899 because it was central and high up, making the cathedral visible from far away.
On May 22, 1901, a very important person, the Duke of Cornwall and York (who later became King George V), laid the first stone of the cathedral.
Building the First Part
The first part of the cathedral was built between 1906 and 1910. This included the main altar area (chancel and sanctuary), the choir section, and the first part of the nave. This section was officially opened as the Anglican Cathedral of St John the Evangelist on October 28, 1910. The building was re-opened after each new stage of construction was finished.
Building the Second Part
After World War II, people raised money to finish the cathedral as a memorial to the war. In 1947, a famous general, Viscount Montgomery of Alamein, laid a stone for two more sections of the nave. However, construction stopped after the foundations were laid.
Work on the second stage started again in 1965 and lasted for four years. This part involved extending the nave by two sections and removing the temporary wall at the west end.
Building the Third Part
The third and final stage of construction began in 1989 and was completed in 2009. This stage added the southwest entrance, the last part of the nave, the grand west front, and the north, south, and central towers. Peter Dare, a master stonemason from England, led this work, and stonemasons from Wagners company carried it out.
To get enough stone, the cathedral bought its own sandstone quarry about 100 kilometers from Brisbane. Each stone was cut and shaped there, then brought to the cathedral. This final stage cost about A$40 million, raised through donations and government grants.
The copper-covered spires on the west side were put into place on March 1, 2008. In 2009, St John's Cathedral was named one of Queensland's "Q150 Icons" for its amazing design and construction.
Official Opening and Repairs
The Archbishop of Brisbane, Phillip Aspinall, officially re-opened the completed cathedral on October 29, 2009. This was 108 years after the first stone was laid!
In November 2014, a big hailstorm hit Brisbane and caused a lot of damage. St John's Cathedral had serious damage to its roof, stained-glass windows, and the copper on its spires. The eastern wall also bent slightly, which was a concern. Repairs started in June 2015 and finished in November 2018.
In 2015, new statues carved by Rhyl Hinwood were added to the cathedral's front. On September 20, 2022, the cathedral held a special service to remember the reign of Elizabeth II, the Queen of Australia.
Cathedral Design and Features
St John's Cathedral was designed in the Gothic Revival style by John Loughborough Pearson. This style looks like the grand churches built in Europe many centuries ago. The outside walls are made of brown, pink, and purple Brisbane tuff stone, while the inside is mostly light-colored sandstone.
When you step inside, you'll notice the very high ceilings, tall, thin columns, and soft lighting. The design makes the space feel very grand and layered. The main part of the church, called the nave, leads towards the altar. The central tower sits above the "crossing," where the nave meets the side sections (transepts).
The design of St John's is similar to old Cistercian churches from the 12th and 13th centuries in Europe. These churches were known for being simple, strong, and beautiful because of their stone materials and elegant shapes, rather than lots of fancy decorations. St John's has this same feeling, with its massive stone pillars, ceilings, and arches.
The raised choir area in the cathedral is a special place for the clergy (church leaders). It has beautifully carved seats and the Archbishop's throne, which shows his authority. The throne was carved by a Brisbane artist named Hedley Smith in the 1930s.
Beyond the choir is the high altar, which is a freestanding structure. It was planned to have a large, decorative canopy called a baldacchino above it, but this hasn't been built yet. Underneath the high altar are the remains of Bishop Webber.
In front of the altar, on the floor, are two small pieces of mosaic from the Holy Land. These were found during World War I by Australian soldiers. One piece is from a 6th-century synagogue, and the other is from a 6th-century Christian church.
Many features inside, like the altar, cross, pulpit, and lights, were designed by Frank Pearson. He also designed the carved organ case and the beautiful round window (rose window) in the north transept.
Bells of St John's
St John's Cathedral has a set of 12 bells that can be rung in a special way called "full circle ringing." The heaviest bell weighs about 16 hundredweight (which is over 800 kilograms!). The first bells were made in 1876.
The bells are rung before the Sunday morning service, for special events, and for weddings. Bellringers from the Australian and New Zealand Association of Bellringers ring them. The bell tower has special equipment that helps new ringers learn and allows for practice without making too much noise outside. Each bell is named after a dean or administrator of the cathedral.
Other Buildings Around the Cathedral
The area around St John's Cathedral has several other important buildings that help create a traditional cathedral setting. These buildings make it so you only get a full view of the cathedral when you are quite close, adding to its grand feeling.
Webber House
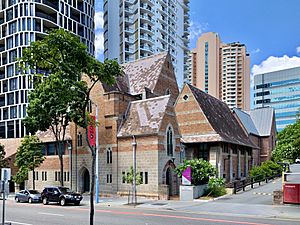
Webber House was built in 1904 and designed by Robin Dods. The stone used for this building came from the old St John's Pro-Cathedral. Webber House used to be a school called St John's Primary School until 1941.
Church House
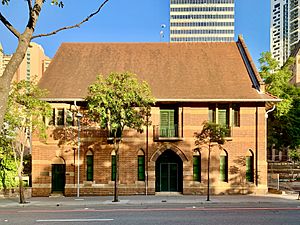
Church House was built in 1909, also designed by Robin Dods. It was made to fit in with the cathedral's design. Both Webber House and Church House have a Gothic style with some Art Nouveau details. They are placed to block the view of the cathedral from the north, making its appearance more dramatic as you get closer.
The Deanery (Adelaide House)
The oldest building in the area is The Deanery, also known as Adelaide House, built in 1853. This building is historically significant because the first Governor of Queensland, Sir George Bowen, read the official announcement making Queensland a separate colony from its verandah on December 10, 1859. It then became Queensland's first government house.
St Martin's House
St Martin's House is another interesting building nearby. It used to be St Martin's Hospital and was built as a memorial after World War I. It's dedicated to St Martin of Tours because his feast day is on November 11, which is Remembrance Day. The design of St Martin's was influenced by the cathedral and other nearby buildings, using similar materials and styles. It helps protect the cathedral from city noise and creates a quiet courtyard.
Leaders of St John's Cathedral
Since 1925, the cathedral has had a special leader called a Dean. Here are some of the Deans who have served St John's:
- Peter Charles Catt (2008–present)
- Anthony John Parkes (2004–2008)
- David Thomas (1999–2003)
- Arthur John Grimshaw (1985–1998)
- Robert Butterss (1983–1985)
- Ian Gordon Combe George (1973–1981)
- Cecil Emerson Barron Muschamp (1967–1972)
- William Pye Baddeley (1958–1967)
- William Edward Colvile Barrett (1932–1952)
- Horace Henry Dixon (1931–1932)
- Francis de Witt Batty (1925–1931)


