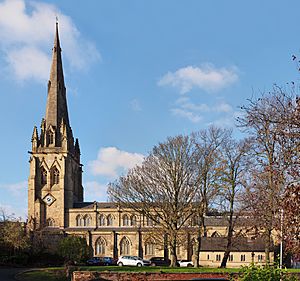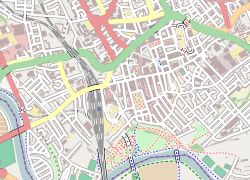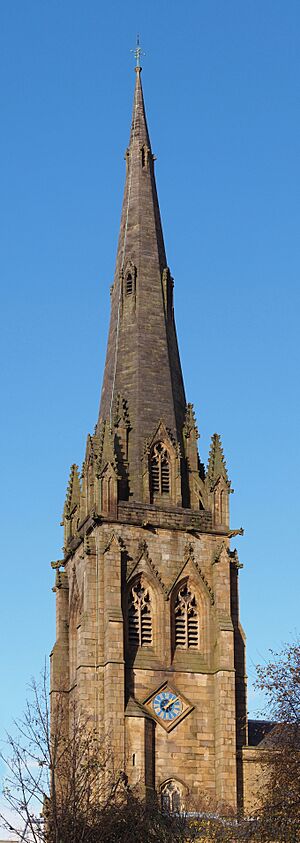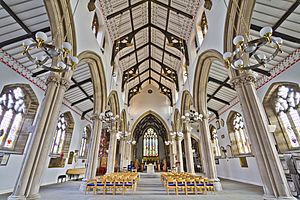Preston Minster facts for kids
Quick facts for kids Preston Minster |
|
|---|---|
| The Minster Church of St John the Evangelist | |

St John's Minster from the south
|
|
| 53°45′31″N 2°41′46″W / 53.7585°N 2.6962°W | |
| OS grid reference | SD 542 294 |
| Location | Church Street, Preston, Lancashire |
| Country | England |
| Denomination | Church of England |
| Churchmanship | Charismatic Evangelical |
| Website | Preston Minster |
| History | |
| Status | Parish church |
| Dedication | Saint John the Evangelist |
| Dedicated | 1581 |
| Architecture | |
| Functional status | Active |
| Heritage designation | Grade II* |
| Designated | 1855 |
| Architect(s) | E. H. Shellard |
| Architectural type | Church |
| Style | Gothic Revival |
| Specifications | |
| Materials | Sandstone, slate roofs |
| Administration | |
| Parish | Preston St. John and St. George The Martyr |
| Deanery | Preston |
| Archdeaconry | Lancaster |
| Diocese | Blackburn |
| Province | York |
Preston Minster, also known as the Minster Church of St John the Evangelist, is a historic church in the heart of Preston, Lancashire, England. It has always been the main church for the Preston area. Today, it is an active Anglican church, part of the Church of England. The church is officially recognized as a Grade II* listed building, meaning it is a very important historical site.
Contents
A Look Back: History of Preston Minster
Preston Minster stands on a very old Christian site. The first church here was dedicated to Saint Wilfrid. We know about it from a document in 1094. This document shows it was given to an abbey (a type of monastery) in France.
The original church building is no longer there. A new church was likely built in the 1500s. In 1581, its dedication was changed to Saint John the Baptist. The church was repaired over the next century.
By 1770, the building was in poor condition. Its dedication was changed again, this time to Saint John the Evangelist. The church tower was partly taken down in 1811. A new tower was built in 1814.
However, by 1853, the church was in such bad shape that almost the entire building was pulled down. Only the base of the tower remained.
Building the Current Church
The church you see today was built between 1853 and 1855. It was designed by E. H. Shellard. Many people consider this church his most important work.
In 1856, another architect, E. G. Paley, designed a baptismal font (a basin for baptisms). He also added arched ceilings to the tower. Later, in 1857–58, he designed a reredos (a screen behind the altar). In 1859, he designed the organ case.
E. G. Paley's son, Henry Paley, oversaw repairs in 1930. This included new ceilings in the main parts of the church. Two years later, he managed repairs to the tower and spire. In the 1960s, some galleries inside the church were removed.
The church was updated in the early 2000s by Francis Roberts. In 2003, Preston became a city. To celebrate this, the church was renamed the Minster Church of Saint John.
Church Design: Architecture of Preston Minster
Outside the Church: Exterior Features
Preston Minster is built from sandstone blocks called ashlar. Its roofs are made of slate. The church has a long main hall called a nave. It also has side sections called aisles and a special area for the altar called a chancel. There's a tall tower at the west end with a porch.
The church is built in the Decorated Gothic style. The tower is tall and has three main parts. It has buttresses, which are supports built into the walls. On the west side, there are small windows. The north and south sides have diamond-shaped clock faces.
At the top of the tower are bell openings with fancy gablets. Above these is a cornice (a decorative ledge) with gargoyles. The top edge has a parapet with corner pinnacles (small pointed towers). These pinnacles are connected by flying buttresses to the tall, eight-sided spire. The spire has small windows called lucarnes.
Next to the tower on the north side is a two-story porch. It has a doorway with decorated niches.
Along the sides of the church, the upper walls (called the clerestory) have buttresses and pinnacles. Each section has two-light windows. The side aisles also have buttresses and large three-light windows. The east end of the chancel has diagonal buttresses and pinnacles. The large east window has five lights.
Inside the Church: Interior Features
Inside, the arcades (rows of arches) in the nave and chancel rest on quatrefoil piers (columns shaped like four-leaf clovers). Both the nave and chancel have hammerbeam roofs, which are special wooden roofs.
At the west end, there is a gallery supported by wooden columns. The altar was designed by Francis Roberts. It includes parts of an older pulpit (where sermons are given).
The east end of the north aisle is a special chapel for a military regiment. It is separated by iron screens decorated with red roses. On the west wall, there is a large painting from 1956 called Sermon on the Mount by Hans Feibusch. In the baptistry (where baptisms happen), there is a painting from 2003 by George Melling.
The church also has beautiful stained-glass windows. One notable window was designed by Brian Clarke in 1973–74. It was made to remember the 1972 Preston Guild Year. This window is special because it was one of the first to use a technique called silkscreen-printing on glass. It even shows a street scene from the 1972 Preston Guild processions. Other windows were made by William Wailes in the 1850s and by Shrigley and Hunt in 1907.
The oldest memorial in the church is a monumental brass from 1623. There are also memorials to the Hoghton family. In the tower, you can find the tomb of Thomas Starkie Shuttleworth, who died in 1819. Another wall monument by J. Theakston remembers Revd Roger Carus Wilson, who died in 1839. It shows carvings of the five Preston churches built during his time as a church leader.
The church organ has three manuals (keyboards). It was first built in 1864 and has been rebuilt and repaired several times since then.
The tower holds twelve bells. The heaviest eight bells were made in 1920 for a church in Bolton. They were moved to Preston in 1997, and two more bells were added. In 2003, two more bells were added, making a total of twelve. The original six bells from Preston were moved to a church in Pittsburgh, Pennsylvania, in the United States. There, they were joined by other bells to form a ring of eight.
Outside the Church: External Features
The gates to the churchyard are also important historical features. They were built around 1855 and were likely designed by Shellard, the same architect who designed the church. These gates are also listed as Grade II historical structures.
See also
- Grade II* listed buildings in Lancashire
- Listed buildings in Preston, Lancashire
- List of works by E. H. Shellard
Images for kids





