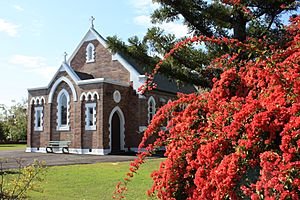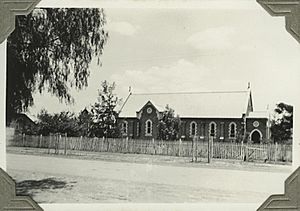St John's Anglican Church, Dalby facts for kids
Quick facts for kids St John's Anglican Church, Dalby |
|
|---|---|

St John's Anglican Church, Dalby, 2010
|
|
| Location | 153 Cunningham Street, Dalby, Western Downs Region, Queensland, Australia |
| Design period | 1919–1930s (interwar period) |
| Built | 1920s |
| Architect | Henry James (Harry) Marks |
| Architectural style(s) | Gothic |
| Official name: St John's Anglican Church, St John's Church of England | |
| Type | state heritage (built) |
| Designated | 14 August 2008 |
| Reference no. | 602399 |
| Significant period | 1920s |
| Significant components | font – baptismal, baptistry, memorial – window, vestry, stained glass window/s, church |
| Lua error in Module:Location_map at line 420: attempt to index field 'wikibase' (a nil value). | |
St John's Anglican Church is a special old church in Dalby, Queensland, Australia. It's known for its beautiful design and long history. This church building is actually the third one built on the same spot! It was designed by a famous architect named Henry James (Harry) Marks and finished in the 1920s. Because of its importance, it was added to the Queensland Heritage Register on August 14, 2008.
Contents
A Look Back: The Church's History
St John's Church in Dalby is a brick building that was constructed between 1922 and 1923. It was designed by Harry Marks. This church is the third one with the same name to stand on this site. The church before it, made of timber in 1876, was used as a hall until 2003.
Early Days of Worship
The land where St John's Church stands has been used for Anglican worship for a very long time. This tradition started when Europeans first settled in the Darling Downs area in 1840. Back then, the Darling Downs was part of New South Wales.
Reverend John Gregor held church services in homes and camps from 1840 to 1848. After him, Reverend Benjamin Glennie took over in 1848. He held his first service in a hotel in Drayton. On May 25, 1851, Glennie held the first service in the Dalby area. From then on, services happened in many different places, like homes, woolsheds, and even the courthouse.
Reverend Glennie's Vision
Reverend Glennie was in charge of Anglican churches in the Darling Downs from 1850 to 1860. He helped set up church groups, bought land, and built churches. He wanted to build four churches in the main towns of the Downs, each named after one of the evangelists.
His dream came true with:
- St Luke's in Toowoomba (built 1856)
- St Mark's in Warwick (built 1857)
- St Matthew's in Drayton (built 1859)
- St John's in Dalby (built 1866)
Dalby's Growth and the First Churches
The town of Dalby grew up around a crossing point on Myall Creek. This area became a recognized town in 1854. By 1863, Dalby was an official municipality, and it became an important center for farming and ranching. The railway reached Dalby in 1868, making it even more important.
In 1859, the government gave two acres of land at Cunningham and Drayton streets for a church, school, and parsonage (a house for the priest). The first priest, Reverend Edmund Moberley, arrived in 1860.
The First Church Building (1866)
In 1866, a small brick church with an iron roof was built on the corner of Cunningham and Drayton Streets. It was designed by WC Wakeling. However, there wasn't enough money, so it was built only half the size planned. By 1874, it started to crack because the ground underneath wasn't strong enough. It became unsafe, so they decided to build a new timber church instead of fixing it.
The Second Church Building (1876)
The next church was designed by architect Willoughby Powell. It opened on November 5, 1876. This church was a rectangular timber building with a shingled roof, facing Cunningham Street.
Building the Current Church
In the early 1920s, the church community decided to build a new brick church. The first stone for this third church was laid in August 1922. The old 1876 timber church was moved and changed to become a parish hall and Sunday school. Many items from the old church, like furniture, stained glass windows, and decorations, were moved into the new one.
Special Stained Glass Windows
Some of the beautiful stained glass windows from the 1876 church were moved to the new 1922 church. These include:
- A window in the baptistery showing St Cecilia. This was given in 1901 in memory of Mrs Geizel.
- The Mulholland Memorial window, which shows the Transfiguration. This is at the east end of the church.
Both of these windows were designed by EA Milford.
The Architect: Harry Marks
The new church was designed by architect HJ (Harry) Marks. He was part of a famous family of architects who designed many buildings in Toowoomba. Harry Marks was especially good at designing buildings with plenty of fresh air and natural light.
Strong Foundations and Special Gifts
To make sure the new church wouldn't have the same problems as the first one, the ground was dug down 8 feet (about 2.4 meters) until solid yellow clay was found. The foundations were built with strong reinforced concrete arches.
The building cost about £4123. Many items were moved from the old church, including the memorial windows, pulpit, altar, and lectern. The church was also built with money and land given by Mr Osborne, and a stained glass window in the sanctuary remembers him. Other gifts included a silver communion plate, candlesticks, and a sanctuary lamp.
The first stone was laid in August 1922 by the Australian Governor-General, Baron Forster. Archbishop Gerald Sharp officially opened the new church on August 19, 1923. Beautiful red cedar wood panels were added to the sanctuary and chancel by 1931. The church was fully dedicated on August 11, 1935.
Later Additions
The Frank Knight Memorial Hall is a brick addition built in the 1960s. It provides more seating for church services and a hall for events. Part of the church wall was removed to connect this new section directly to the church.
More recently, in January 2005, six air conditioning units were installed. In April 2008, four new stained glass windows were added.
What the Church Looks Like
St John's Church stands out at the corner of Cunningham and Drayton Streets in Dalby. It's built in the Gothic revival style, which means it looks like older European churches. It has a steep roof covered with fibrous cement shingles. The walls are made of brown bricks with white cement decorations.
Inside the Church
The church has a cross shape when viewed from above. This shape is called cruciform. The arms of the cross hold rooms for the clergy (church leaders) and the choir. The front (west end) has a baptistery (where baptisms happen) with entrance porches on either side.
The main part of the church, called the nave, has many lancet windows (tall, narrow windows with pointed tops). Some are made of beautiful stained glass, and others are colored glass. The rooms for the clergy and choir also have colored glass windows.
The east end of the church has the stunning Mulholland memorial window. This large stained glass window shows the Transfiguration. The Geizel memorial window, showing St Cecilia, lights up the baptistery.
Inside, the lower part of the nave walls is red brick, and the upper part is plastered. The ceiling is lined with fibrous cement sheeting. Large curved timber brackets support the roof beams.
The altar stands on a raised platform in the chancel. This area is decorated with cedar wood panels. The church has lovely furniture, including cedar pews and a pulpit from the 1876 church. There are also chairs, kneelers, and lecterns. Other important church items include a silver communion plate, candlesticks, a sanctuary lamp, and a processional cross.
The Frank Knight Memorial Hall, which is a brick extension, opens from the south side of the church. This extension is not considered part of the church's original historic design.
The shrubs, trees, rectory (priest's house), parish office, and bell tower in the church grounds are not part of the historic listing. The low brick fence and metal gates around the property are also not part of the historic listing.
Why St John's Church is Important
St John's Anglican Church was added to the Queensland Heritage Register on August 14, 2008. This means it's recognized as a very important historical place.
A Link to Queensland's Past
The site of St John's Anglican Church shows how Queensland's history developed. It's connected to the early growth of Dalby and the Anglican Church in Queensland. It's one of four early Anglican churches in the Darling Downs, all named after evangelists. St John's Church (built 1922–1923) is the third church on this site, continuing a long tradition of worship.
A Great Example of Gothic Revival Style
St John's Church is a wonderful example of the Gothic revival style. It has many features typical of this design, like a steeply pitched roof, pointed arches, strong outside supports (buttresses), decorative details, tall lancet windows, and beautiful stained glass.
Many items inside the church, like the memorial stained glass windows, furniture, and other church items, were gifts from people in the community. This shows how important the church was to them.
The church was designed by Harry Marks, a leading architect from Toowoomba. It's a great example of his work on church buildings.
Beautiful and Striking
St John's Church is located in an open, grassy area at a main corner in Dalby. Its elegant design, steep roof, lovely brickwork, and decorations make it a striking building in the town. Inside, the beautiful stained glass windows, well-made furniture, decorative timber panels, and handsome timber roof brackets create a peaceful and thoughtful space for religious services.
See also
 | Audre Lorde |
 | John Berry Meachum |
 | Ferdinand Lee Barnett |


