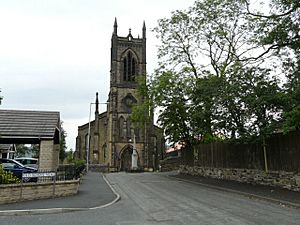St John's Church, Dukinfield facts for kids
Quick facts for kids St John's Church, Dukinfield |
|
|---|---|

St John's Church, Dukinfield, from the west
|
|
| Lua error in Module:Location_map at line 420: attempt to index field 'wikibase' (a nil value). | |
| OS grid reference | SJ 952,978 |
| Location | Dukinfield, Greater Manchester |
| Country | England |
| Denomination | Anglican |
| Website | St John's, Dukinfield |
| History | |
| Status | Parish church |
| Founded | 3 September 1838 |
| Dedication | St John the Evangelist |
| Consecrated | 24 May 1841 |
| Architecture | |
| Functional status | Active |
| Heritage designation | Grade II |
| Designated | 6 February 1986 |
| Architect(s) | Edmund Sharpe |
| Architectural type | Church |
| Style | Gothic Revival |
| Groundbreaking | 1838 |
| Completed | 1840 |
| Construction cost | £3,299 |
| Specifications | |
| Materials | Stone, slate roof |
| Administration | |
| Parish | St John the Evangelist, Dukinfield |
| Deanery | Mottram |
| Archdeaconry | Macclesfield |
| Diocese | Chester |
| Province | York |
St John's Church is a beautiful old church located on Oxford Road in Dukinfield, Greater Manchester, England. It's an active Anglican church, which means it's part of the Church of England. It serves as a local parish church for the community. This special building is recognized as a Grade II listed building, meaning it's an important historical and architectural site that needs to be protected. You can find it standing proudly on top of a small hill.
Church History
St John's Church is a special type of church called a Commissioners' church. These churches were built a long time ago with money from the government. The famous architect Edmund Sharpe from Lancaster designed this church. It was built between 1838 and 1840.
The church cost £3,299 to build. A big part of this money, £2,599, came from a grant by the Church Building Commission. The first stone of the church was laid on 3 September 1838. On the same day, another church designed by Sharpe, St George's Church, Stalybridge, also had its foundation stone laid.
St John's Church was officially opened and blessed on 24 May 1841. This ceremony was performed by Bishop John Bird Sumner, who was the Bishop of Chester at that time. The church started holding services in July of that year. It was quite large, with enough space for 1,234 people to sit. About 50 years later, the church was updated. Not much was changed, except for two new windows added to the chancel, which is the area near the altar.
A person named Rayner Stephens was buried in the church's graveyard.
Church Design
The church is built from stone and has a roof made of slate. It has a main area called a nave with five sections. On either side of the nave are aisles, which are like walkways. At the front, there's a short, single-section chancel. At the back, there's a tall tower.
The tower has four levels. It has a main door at the west side. At the very top, the tower has a flat roof with a decorative edge called a coped parapet and pointed decorations called pinnacles. The main walls and roof edges of the church also have a similar coped parapet. The windows are designed in pairs, known as lancets, which are tall and narrow.
Inside the church, there are balconies, or galleries, on three sides. These galleries and the arched walkways in the nave are held up by eight-sided pillars called columns. The church's organ, which is a large musical instrument, is located in the west gallery.
See also
- Listed buildings in Dukinfield
- List of architectural works by Edmund Sharpe
- List of Commissioners' churches in Northeast and Northwest England

