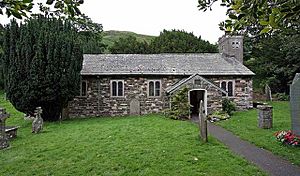St John's Church, St John's in the Vale facts for kids
Quick facts for kids St John's Church, St John's in the Vale |
|
|---|---|

St John's Church, St John's in the Vale, from the north
|
|
| Lua error in Module:Location_map at line 420: attempt to index field 'wikibase' (a nil value). | |
| OS grid reference | NY 307 225 |
| Location | St John's in the Vale, Cumbria |
| Country | England |
| Denomination | Anglican |
| Churchmanship | Central churchmanship |
| Website | St John's in the Vale |
| History | |
| Status | Parish church |
| Architecture | |
| Functional status | Active |
| Heritage designation | Grade II |
| Designated | 3 March 1967 |
| Architect(s) | Paley, Austin and Paley (reordering) |
| Architectural type | Church |
| Completed | 1845 |
| Specifications | |
| Materials | Slate and igneous rock, with galleting, Slate roof |
| Administration | |
| Parish | St. John's in the Vale and Wyburn |
| Deanery | Derwent |
| Archdeaconry | West Cumberland |
| Diocese | Carlisle |
| Province | York |
St John's Church is a special old church located in the beautiful valley of St John's in the Vale, Cumbria, England. It's an active Anglican church, which means it's part of the Church of England and still holds services. It serves the local community as a parish church. This church is also connected with St Mary's Church in Threlkeld and Wythburn Church. St John's Church is recognized as a Grade II Listed building, meaning it's an important historical building that needs to be protected.
Contents
History of St John's Church
The current church building was constructed in 1845. It replaced an even older church that stood in the same spot. Some parts of the older church were reused when the new one was built.
In 1893, the inside of the church was updated. This work was done by a famous team of architects from Lancaster called Paley, Austin and Paley. Many of the beautiful features you see inside the church today were added during this time.
Church Design and Features
St John's Church is built using strong local materials like slate and igneous rock. The roof is also made of green slate. The church has a simple design, with a long main hall called a nave and a chancel (the area near the altar) all in one section. There's also a small tower at the west end and a porch on the north side.
Windows and Tower
The windows along the sides of the church have two sections of glass. The large window at the east end has three sections. The tower has two openings for bells and a decorative top edge called a battlemented parapet.
Inside the Church
Inside, you'll see an open timber roof, which means the wooden beams are visible. The altar, which is a special table used for services, was designed by a famous architect named George Gilbert Scott. It was moved to St John's Church in 1848 from another church called Crosthwaite Parish Church.
Some of the wooden panels inside the church also came from Crosthwaite Church in 1893. These panels were once part of old-fashioned seating areas called box pews. The pulpit (where the priest gives sermons), its sounding board (which helps the sound carry), and the rails around the sanctuary (the sacred area near the altar) are from the 18th century. They also came from a different church.
You can also find carved Royal arms of King George III inside. There are also memorial tablets from 1774 and 1853, which remember people from the past. The colorful stained glass in the east window was made in 1895 by a company called Shrigley and Hunt.
See also
- List of works by Paley, Austin and Paley

