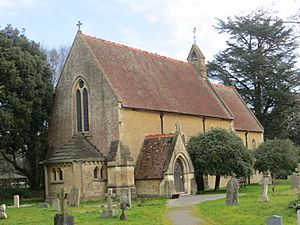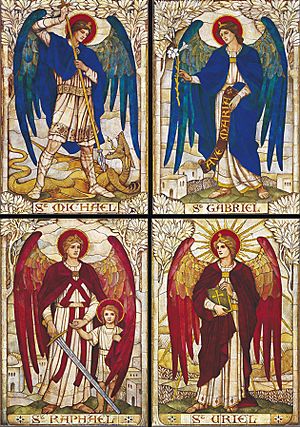St John's Church, Warminster facts for kids
Quick facts for kids St John's Church, Warminster |
|
|---|---|
| Church of St John the Evangelist, Warminster | |
 |
|
| 51°12′1.80″N 2°9′58.32″W / 51.2005000°N 2.1662000°W | |
| Location | 95 Boreham Road, Warminster, BA12 9JY |
| Country | England |
| Denomination | Church of England |
| Churchmanship | High church |
| Website | https://www.riverwerechurches.org/st-johns-church-boreham/ |
| History | |
| Status | Church |
| Dedication | John the Evangelist |
| Architecture | |
| Functional status | Active |
| Heritage designation | Grade II* |
| Designated | 31 March 1978 |
| Architect(s) | George Edmund Street |
| Style | Early English style with Gothic Revival elements |
| Years built | 1865 |
| Administration | |
| Parish | Bishopstrow and Boreham |
| Deanery | Heytesbury |
| Archdeaconry | Sarum |
| Diocese | Salisbury |
| Province | Canterbury |
St John's Church, also known as the Church of St John the Evangelist, is a special church in Warminster, England. It belongs to the Church of England. You can find it in the Boreham area, which is in the south-east part of Warminster, Wiltshire. This church was built a long time ago in 1865. It is considered a very important building and has a special heritage status called Grade II* listed building.
Contents
History of St John's Church
Why the Church Was Built
St John's Church was started in 1865. It was needed because the main church in Warminster, St Denys' Church, was getting too crowded. Many people wanted to attend services there. The new church was finished in the same year it began.
Finding the Perfect Spot
The land for St John's Church was given by William Temple in 1859. He lived at Bishopstrow House. The church was built in a field called Picked Acre. This spot is about 1.2 kilometers (or three-quarters of a mile) southeast of the town center. It is right next to Boreham Road.
Raising Money for the Church
The vicar of St Denys' Church, Rev J. E. Phillips, started a fundraising effort. He wanted to collect money to build the new church. In less than a year, people donated a lot of money. They raised £2,700, which was more than the church actually cost to build. The final cost of building St John's Church was £1,935.
Design and Features of the Church
Who Designed It?
The church was designed by a famous architect named George Edmund Street. He created the plans in 1864 and 1865. He designed the church in a style called Early English style. This style is part of Gothic Revival architecture.
Inside the Church
From the outside, St John's Church looks quite ordinary. But when you step inside, it is very surprising and beautiful! The church has amazing floor tiles. It also features a special decorated screen behind the altar called a reredos. There is a low wall that separates the main part of the church from the altar area.
The church has a font for baptisms and a pulpit where sermons are given. The choir sits in special oak stalls. The main part of the church has wooden benches that are not fixed to the floor. All these features were ready by 1868. The reredos has a pointed top and shows a picture of the Crucifixion.
Stained Glass and Mosaics
The beautiful stained glass windows in the chancel (the area around the altar) were made by a company called Clayton and Bell. There is also one bell in a small tower over the east end of the church.
Later, between 1911 and 1915, amazing mosaics were added to the walls. These are like pictures made from tiny pieces of colored glass or stone. They show scenes from the Bible. These mosaics were designed by Charles Ponting and created by James Powell and Sons. You can also see mosaics of the four archangels on the east wall, right behind the reredos. In 1925 and 1926, a special area for baptisms was added at the west end of the church.
St John's Church Today
Its Role in the Community
St John's was first built as a "chapel-of-ease." This means it was a smaller church built to help the main parish church, St Denys'. In 1956, the area around St John's became part of the Bishopstrow parish. This parish was then renamed Bishopstrow and Boreham.
The River Were Benefice
Since 1974, St John's Church has been part of a group of churches. This group includes Bishopstrow and Boreham parish, Upton Scudamore, and the Warminster churches of St Denys and Christ Church. This group is now known as the River Were benefice. It helps these churches work together.
See also
 In Spanish: Iglesia de San Juan Evangelista (Warminster) para niños
In Spanish: Iglesia de San Juan Evangelista (Warminster) para niños


