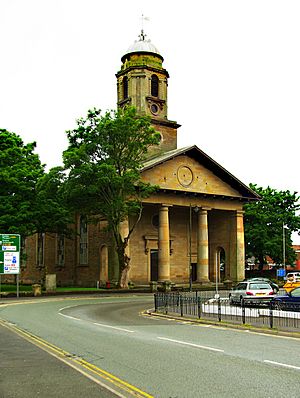St John's Church, Workington facts for kids
Quick facts for kids St John's Church |
|
|---|---|
 |
|
| Lua error in Module:Location_map at line 420: attempt to index field 'wikibase' (a nil value). | |
| OS grid reference | NY 004 285 |
| Location | Washington Street, Workington, Cumbria |
| Country | England |
| Denomination | Anglican |
| Website | St John, Workington |
| History | |
| Status | Parish church |
| Architecture | |
| Functional status | Active |
| Heritage designation | Grade II* |
| Designated | 6 June 1951 |
| Architect(s) | Thomas Hardwick W. and C. A. Bassett-Smith Ninian Comper |
| Architectural type | Church |
| Style | Neoclassical |
| Specifications | |
| Materials | Calciferous sandstone Green slate roof |
| Administration | |
| Parish | St John, Workington |
| Deanery | Solway |
| Archdeaconry | West Cumberland |
| Diocese | Carlisle |
| Province | York |
St John's Church is a special old building located on Washington Street in Workington, Cumbria, England. It is an active Anglican parish church, which means it's a local church for the community. It belongs to the diocese of Carlisle. This church is very important and is listed as a Grade II* listed building on the National Heritage List for England. This means it's a historic building that needs to be protected. It also received money from the Church Building Commission to help build it.
Contents
History of St John's Church
St John's Church was built a long time ago, between 1822 and 1823. It was designed by an architect named Thomas Hardwick. At first, it was a "chapel of ease," which is a smaller church built to help people who lived far from the main parish church.
The church received a large grant of £10,488 to help with its construction. The tower, which was first made of wood, was rebuilt with stone in 1847 by Nelson of Carlisle.
The inside of the church has been changed a few times. The altar, which is a special table used in church services, was originally at the west end of the church. In 1897–99, W. and C. A. Bassett-Smith changed the church's layout, moving the altar to the east end. However, in 1930–31, Ninian Comper changed it back to its original position at the west end.
Church Design and Features
Outside the Church
The church is built from a type of stone called hammer-dressed calciferous sandstone. It has a green slate roof. The style of the building is Neoclassical, which means it looks like ancient Greek and Roman buildings. Its design is similar to St Paul's, Covent Garden in London.
The tower and the portico (a porch with columns) are at the east end of the church. The tower starts as a square shape at the bottom, then becomes eight-sided, and has a round top. The portico has two large columns that support it. Along the sides of the church, you can see tall, round-headed windows.
Inside the Church
The inside of St John's Church has five sections, called bays. There isn't a separate chancel area, which is usually where the altar is. There are galleries on three sides of the church. These are like balconies where people can sit, and they are held up by thin, fluted cast iron columns.
The ceiling is flat and made of plaster. It has decorations like ribs and coats of arms. At the west end of the church, there is a beautiful, completely gilded (covered in gold) structure called a baldacchino. This was designed by Ninian Comper. He also designed the cover for the baptismal font (where baptisms happen), the colorful stained glass in the east window, and the case for the organ. The organ case is in an Ionic style, which is another type of classical design.
The organ itself has two manuals (keyboards) and was built in 1905 by Richard Heslop. It was later rebuilt in 1961 by Rushworth and Dreaper.
More to Explore
- Listed buildings in Workington
- List of Commissioners' churches in Northeast and Northwest England

