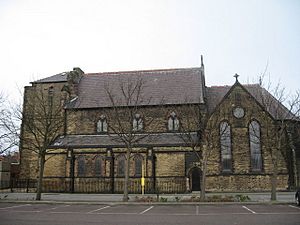St John the Baptist's Church, Earlestown facts for kids
Quick facts for kids St John the Baptist's Church, Earlestown |
|
|---|---|

St John the Baptist's Church, Earlestown, from the south
|
|
| Lua error in Module:Location_map at line 420: attempt to index field 'wikibase' (a nil value). | |
| Location | Market Street, Earlestown, St Helens, Merseyside |
| Country | England |
| Denomination | Anglican |
| Website | St John, Earlestown |
| History | |
| Status | Parish church |
| Founded | 4 August 1875 |
| Dedication | John the Baptist |
| Consecrated | 6 January 1879 |
| Architecture | |
| Functional status | Active |
| Architect(s) | Whalley and Fry Austin and Paley |
| Architectural type | Church |
| Style | Gothic Revival |
| Groundbreaking | 1875 |
| Completed | 1926 |
| Specifications | |
| Materials | Sandstone |
| Administration | |
| Parish | St John the Baptist, Earlestown |
| Deanery | Winwick |
| Archdeaconry | Warrington |
| Diocese | Liverpool |
| Province | York |
St John the Baptist's Church is a special church located on Market Street in Earlestown, Merseyside, England. It is an active Anglican parish church, which means it belongs to the Church of England. The church is part of a group of churches in the area. Reverend Dr. Chris Stafford is currently the main leader for these churches.
Contents
History of St John the Baptist's Church
Why the Church Was Built
In the 1870s, the town of Earlestown was growing quickly. Many more people were moving there. At that time, Earlestown was part of a larger church area called St Peter, Newton-in-Makerfield. The leader of that church, Canon Whalley, saw the need for a new church in Earlestown.
Building the Church
Architects named Whalley and Fry from Dover designed the new church. Their first plan was for a very large church that could fit 900 people and would have a tall tower. However, there wasn't enough money to build the church exactly as planned.
So, a slightly smaller church was built instead. It could still seat 600 people, but it did not have a tower. The first stone for the church was laid on August 4, 1875. The church was officially opened and blessed on January 6, 1879.
Later Additions and Changes
Years later, in 1925 and 1926, the church was made bigger. It was extended by about half a section, which added 90 more seats. During this time, the bottom part of a tower was also built. This work was done by architects from Lancaster called Austin and Paley. However, the tower was never fully completed. In the 1970s, another small building, called an annexe, was added to the west end of the tower.
Architecture of the Church
What the Church Looks Like
St John the Baptist's Church is built from yellow sandstone, with red sandstone used for decorative parts. The newer annexe is made of concrete. The church has a long main hall called a nave, with lower sections on either side called aisles. Above the aisles, there are windows that let in light, known as a clerestory. At the east end, there is a rounded section called an apse where the main altar is, with small rooms called vestries on either side.
Windows and Interior
At the west end of the church, you can see the base of the tower that was never finished. The windows in the church are tall and narrow, called lancets. They have special stone patterns inside them, known as tracery, which are typical of the Decorated Gothic style.
The inside of the church has been changed over time. The old choir stalls and pews (long benches) were removed. A platform now extends from the main altar area. The baptismal font, which is used for baptisms, and the pulpit, where sermons are given, are both made of stone with shiny alabaster decorations. The large window at the east end of the church has beautiful stained glass made by artists named Shrigley and Hunt.
See also
- List of ecclesiastical works by Austin and Paley (1916–44)
 | William Lucy |
 | Charles Hayes |
 | Cleveland Robinson |

