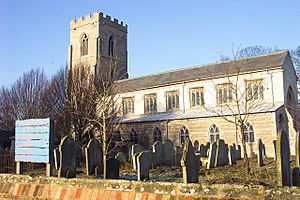St John the Baptist's Church, Parson Drove facts for kids
Quick facts for kids St John the Baptist's Church,Parson Drove |
|
|---|---|

St John the Baptist's Church, Parson Drove, from the southeast
|
|
| Lua error in Module:Location_map at line 420: attempt to index field 'wikibase' (a nil value). | |
| OS grid reference | TF 390 091 |
| Location | Parson Drove, Cambridgeshire |
| Country | England |
| Denomination | Anglican |
| Website | Churches Conservation Trust |
| History | |
| Dedication | Saint John the Baptist |
| Architecture | |
| Functional status | Redundant |
| Heritage designation | Grade II* |
| Designated | 23 June 1952 |
| Architectural type | Church |
| Style | Gothic |
St John the Baptist's Church is an old Anglican church in the village of Parson Drove, Cambridgeshire, England. It is no longer used for regular church services. This historic building is protected as a Grade II* listed building, which means it's very important. The Churches Conservation Trust now takes care of it. You can find the church at the east end of the village, about 6 miles (10 km) west of Wisbech.
Contents
History of St John's Church
St John's Church started as a small chapel connected to the main church in Leverington. The oldest part of the church, the north aisle, was built in the 1300s. There's even a doorway from the 1200s! Most of the church you see today was built in the late 1400s or early 1500s.
In 1613, a big flood sadly destroyed the chancel (the part of the church where the altar is). The south aisle was mostly rebuilt around 1800. The south wall of this aisle was also rebuilt in the early 1800s.
St John's became its own separate church area, called a parish, in 1870. Because more people were moving to the village, another church, Emmanuel Church, was built in 1872. Later, in 1895, the roof of the nave (the main part of the church) was fixed. By the late 1900s, the village didn't need two churches anymore. So, in 1974, St John's Church was officially declared "redundant," meaning it was no longer needed for regular worship.
Architecture and Design
Outside the Church
The church is mostly built from rubble stone and brick. The tower has some Barnack limestone on its outside. The roof over the nave is made of slate, while the aisles and south porch have lead roofs.
The church has a nave with a clerestory (a row of windows high up). It also has north and south aisles, and a small room called a vestry at the east end of the north aisle. There are porches on both the north and south sides. The chancel is at the east end, and a tall tower stands at the west end.
The tower has three levels and a strong base. It has corner supports called buttresses and a top edge with square shapes, known as an embattled parapet. There's also a small stair turret on the northeast side. At the bottom of the tower, there's a doorway on the west side. Higher up, there are windows with three sections on the north, south, and west sides. The middle level has a narrow, tall window called a lancet window on each side. The openings for the bells have two sections. Below the parapet, there's a decorative edge with two gargoyles on each side. These are carved stone figures, often shaped like animals or monsters, that help drain water.
On the south side of the tower's base, there's an old stone from the 1100s. It has a carving of a man! Along the clerestory, on each side, there are six square-headed windows, each with three sections. The south aisle has a three-section window at the east end and six two-section windows along its south wall. The south porch has two-section windows on its east and west walls. The north aisle has a three-section window at the east end and five two-section windows along its north wall. The east window in the chancel has three sections.
Inside the Church
Inside, both sides of the church have seven arches that separate the nave from the aisles. The lower part of the tower inside has a special ceiling called vaulting. This vaulting is carved with designs like Tudor roses and funny, strange faces called grotesques.
In the main part of the church, the roofs have stone supports called corbels. These are also carved with grotesque heads. In the north aisle, there's a piscina, which is a stone basin used for washing sacred vessels. It has a sharply pointed top.
The wooden pulpit, where sermons are given, was made in 1677. It now stands on a base from the 1900s. The font, used for baptisms, is shaped like an octagon and dates back to the 1400s. It's in the Perpendicular style, which was popular then. The church also has a strong iron-bound chest from the 1500s or 1600s.
You can find small pieces of stained glass from the 1400s in three windows of the north aisle. Each piece shows a shield. One shield has the symbol of the Diocese of Ely, another shows the Trinity, and the third has three chalices (cups) and wafers. The church also has a set of five bells. They were made around 1787 by a person named Thomas Osborn.
Other Interesting Features
At the Wisbech & Fenland Museum, you can see a special stone basin called a pillar piscina. It used to be in St John's Church and was given to the museum in 1872.
See also
 | Janet Taylor Pickett |
 | Synthia Saint James |
 | Howardena Pindell |
 | Faith Ringgold |

