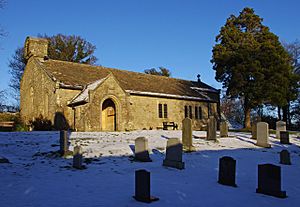St John the Baptist's Church, Arkholme facts for kids
Quick facts for kids St John the Baptist's Church, Arkholme |
|
|---|---|

St John the Baptist's Church, Arkholme, from the southwest
|
|
| Lua error in Module:Location_map at line 420: attempt to index field 'wikibase' (a nil value). | |
| OS grid reference | SD 589,718 |
| Location | Arkholme, Lancaster, Lancashire |
| Country | England |
| Denomination | Anglican |
| Website | St John the Baptist, Arkholme |
| History | |
| Status | Parish church |
| Architecture | |
| Functional status | Active |
| Heritage designation | Grade II* |
| Designated | 4 December 1985 |
| Architect(s) | Austin and Paley (restoration) |
| Architectural type | Church |
| Style | Gothic, Gothic Revival |
| Groundbreaking | c. 1450 |
| Completed | 1897 |
| Specifications | |
| Materials | Sandstone |
| Administration | |
| Parish | Arkholme |
| Deanery | Tunstall |
| Archdeaconry | Lancaster |
| Diocese | Blackburn |
| Province | York |
St John the Baptist's Church is a beautiful old church located in Arkholme, a village near Lancaster in Lancashire, England. It's an active church for the Anglican faith, which is a type of Christian church. This church is a "parish church," meaning it serves the local community. It's also part of a group of churches that work together in the area.
The church is a very important historical building. It is listed as a Grade II* building, which means it's considered especially important. You can find it at the end of the village street, looking out over the River Lune. It stands inside the old walls of a former castle. An even older castle mound, from the 11th century, is just northeast of the church.
Contents
History of the Church
A church has stood on this spot since around 1450. It started as a small "chapel of ease." This meant it was a smaller church that helped people attend services without traveling far to the main parish church. In 1866, it became its own parish church, serving the local area directly.
The church has been updated twice over the years. It was first a simple, rectangular building, much like a barn. In 1788, a small tower for bells, called a bellcote, was added. They also built a room for the clergy, called a vestry, and a new main door at the west end.
A bigger update happened in 1899. Architects named Austin and Paley from Lancaster worked on it. They changed the west door into a window and put in new seating for the congregation. They also added a new window at the east end and replaced the pulpit, which is where the preacher stands. The vestry was made larger, and the entrance porch was rebuilt. Old windows were replaced with a style called Perpendicular, which has tall, narrow panes. This work cost over £2,000, which was a lot of money back then.
What the Church Looks Like
Outside the Church
St John's Church is built from rough sandstone blocks. Its roof is made of stone tiles. The church has a main area called the nave, with a smaller section on the south side called an aisle. It also has a chancel, which is the part of the church near the altar, a vestry, and a porch at the south entrance.
On the west end of the church, there is a bellcote where the bell hangs. The large window at the west end of the nave has three sections with decorative stone patterns. The aisle's west window is smaller, with a single leaf-shaped opening. The main window at the east end of the chancel has four sections with similar leaf shapes. The window at the east end of the aisle has two rounded top sections.
Inside the Church
Inside, the church has a row of four round arches. These arches are supported by eight-sided pillars. The top part of the pillar closest to the east end has cool carvings. You can see a dog chasing a hare and a horn carved into it.
In the chancel, there's a special seat for two people called a sedilia. There's also a piscina, which is a basin used for washing sacred vessels. The church has two baptismal fonts. One is from the 1700s and has an eight-sided bowl. The other is from the early 1900s.
The stained glass windows are beautiful. One window, made in 1965, shows Saint Hilda and Bede, who were important historical figures. The church also has an organ with two keyboards. It was built in 1906 and later rebuilt in 1950. The church's single bell is very old. People say it's one of the oldest bells in England with writing along its bottom edge.
See also
- Grade II* listed buildings in Lancashire
- Listed buildings in Arkholme-with-Cawood
- List of ecclesiastical works by Austin and Paley (1895–1914)
 | Emma Amos |
 | Edward Mitchell Bannister |
 | Larry D. Alexander |
 | Ernie Barnes |

