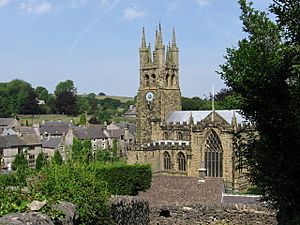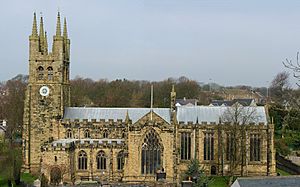St John the Baptist, Tideswell facts for kids
Quick facts for kids St John the Baptist's Church, Tideswell |
|
|---|---|

St John the Baptist's Church, Tideswell
|
|
| 53°16′44″N 1°46′21″W / 53.2788°N 1.7726°W | |
| Country | England |
| Denomination | Church of England |
| Churchmanship | Broad Church |
| History | |
| Dedication | St John the Baptist |
| Architecture | |
| Heritage designation | Grade I listed building |
| Architectural type | Decorated Gothic |
| Administration | |
| Parish | Tideswell |
| Deanery | Bakewell and Eyam |
| Archdeaconry | Chesterfield |
| Diocese | Diocese of Derby |
| Province | Canterbury |
The church of St John the Baptist in Tideswell is a Church of England parish church. It is often called the "Cathedral of the Peak" because of its impressive size and beauty.
Contents
About the Church
Even though it's not a real cathedral, St John the Baptist's Church is known as the "Cathedral of the Peak". This nickname comes from how large and grand it looks. It is one of the most famous churches in Derbyshire. The building is also a Grade I listed building, which means it's a very important historical site.
A Look Back in Time
An Old Argument and a Church Fight
Around 1250, the church was caught in a big argument. Two powerful groups, Lichfield Cathedral and Lenton Priory, were fighting over land. Tideswell was one of the places they both claimed.
The argument became quite dramatic in 1250-1251. Monks from Lenton Priory tried to steal wool and lambs from Tideswell. The Dean of Lichfield Cathedral had the wool and sheep brought inside Tideswell church for safety. However, the monks from Lenton broke into the church. A fight happened inside the building, and 18 lambs were killed. The monks managed to take 14 of them away.
A special group set up by Pope Innocent IV fined the Lenton Priory monks heavily. But the arguments continued for about 300 years. They only stopped when Lenton Priory was closed down by King Henry VIII.
Building the Church
The church you see today replaced an older, smaller Norman church. It was built between about 1320 and 1400. The work was slowed down by the terrible Black Death plague.
The church has two main building styles. The nave (main part), aisles (sides), and transepts (arms of the cross shape) are in a late Gothic style. The chancel (area around the altar) and the tower are in a Perpendicular style.
Making it New Again
A big repair project, called a restoration, started in 1873. The architect, John Dando Sedding, made sure to truly restore the church. This meant fixing old parts rather than completely rebuilding them. For example, the old oak roof was replaced, and the lead on the roof was redone.
People at the time liked how careful the restoration was. They felt it saved the church's original look. One newspaper wrote in 1874 that the work was done with "great judgement." It said that no old part was removed unless it was too decayed to stay.
The chapel in the south transept was also restored. This was a gift from James Bower Brown. A sculptor named Thomas Earp rebuilt the tomb of Sir Thurstan de Bower and Lady Margaret. The chancel was reopened in 1875. Many skilled craftspeople worked on the stone and wood carvings.
Restoration work continued until 1905. At that time, a gallery from 1826 was removed from under the tower. John Oldrid Scott designed new south doors. These doors used wood from an old building in the village.
Rawlins, a writer about churches, described St John's as "without exception the most perfect and beautiful specimen of pointed architecture." He thought it was the best church of its size in the whole country.
Church Community
Parish Status
St John the Baptist's Church is part of a group of churches. It shares a parish with:
- St John the Evangelist's Church, Cressbrook
- Christ Church, Litton
- St Anne's Church, Millers Dale
- St Margaret's Church, Wormhill
Special Memorials
Inside the church, you can find several interesting memorials. There are brass plaques for Sir John Foljamb (who died in 1383) and Bishop Robert Purseglove (who died in 1579). Bishop Purseglove's plaque shows him in old church clothes from before the English Reformation.
In the middle of the chancel is a large tomb. It holds the body of Sir Samson Meverill (1388–1462). He was a knight who fought in the Siege of Orléans against Joan of Arc. The tomb has a marble top and a stone figure of a skeleton underneath. This tomb was also restored in 1876.
In the South transept, there are two chapels. The Lytton chapel has an old bell on the floor. Nearby is the tomb of Robert Lytton (died 1483) and his wife Isabel (died 1458). The Bower chapel has a very impressive tomb. It might belong to Sir Thurstan and his wife Margret de Bower. The stone figures on this tomb are quite old and worn. The church's old main altar is against the east wall of this chapel.
The churchyard also has war graves. These are for seven service members who died in World War I.
Church Features
The church has a medieval font, which is a basin used for baptisms. It has carvings of a chalice (cup) and an open book. The old north door, which dates from about 1500, is now displayed at the back of the church. It was replaced in 1997.
The ends of the pews (church benches) have detailed carvings. These were made by a local artist named Advent Hunstone. The carvings show the seven sacraments, which are important Christian ceremonies. These include baptism, confirmation, communion, marriage, absolution, ordination, and the last rites. The screen under the tower was designed by John Oldrid Scott in 1904.
Beautiful Stained Glass
The church has several beautiful stained glass windows.
- The east window shows the Tree of Jesse. This window was made by Heaton, Butler and Bayne in 1875.
- The west window is called a Te Deum window. It was made by Hardman and Powell in 1907. In the middle of this window is a picture of John the Baptist. It remembers Elizabeth Sarah Fletcher and Mary Chandler, who were the mothers of the vicar (church leader) and his wife.
- A new window was added in 1996. It remembers William Newton (1750-1830), who was known as the "Minstrel of the Peak." This window was created by Alfred Fisher.
Organs
St John the Baptist's Church has two pipe organs. The main organ was built in 1895 by Forster and Andrews. You can find details about this organ on the National Pipe Organ Register. The second organ, called the chancel organ, was built in 1979 by the Johnson Organ Company. Information about this organ is also on the National Pipe Organ Register.
Images for kids
See also
- Grade I listed churches in Derbyshire
 | George Robert Carruthers |
 | Patricia Bath |
 | Jan Ernst Matzeliger |
 | Alexander Miles |





















