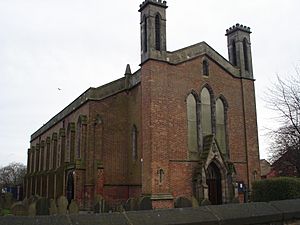St John the Divine's Church, Pemberton facts for kids
Quick facts for kids St John the Divine's Church, Pemberton |
|
|---|---|
 |
|
| Lua error in Module:Location_map at line 420: attempt to index field 'wikibase' (a nil value). | |
| OS grid reference | SD 548,047 |
| Location | Church Street, Lamberhead Green, Pemberton, Wigan, Greater Manchester |
| Country | England |
| Denomination | Anglican |
| Website | St John the Divine, Pemberton |
| History | |
| Status | Parish church |
| Dedication | Saint John the Divine |
| Consecrated | 26 September 1832 |
| Architecture | |
| Functional status | Active |
| Heritage designation | Grade II |
| Designated | 8 August 1999 |
| Architect(s) | Thomas Rickman and Henry Hutchinson |
| Architectural type | Church |
| Style | Gothic Revival |
| Groundbreaking | 1830 |
| Completed | 1832 |
| Construction cost | £4,913 |
| Specifications | |
| Capacity | 900 |
| Materials | Brick, sandstone dessings Slate roofs |
| Administration | |
| Parish | Pemberton |
| Deanery | Wigan |
| Archdeaconry | Warrington |
| Diocese | Liverpool |
| Province | York |
St John the Divine's Church is a beautiful old church located in Pemberton, Wigan, England. It's an active Anglican parish church, meaning it's part of the Church of England and still holds services. This church is very special because it's a "Grade II listed building," which means it's an important historical building protected by the government. It also received money from a special group called the Church Building Commission to help build it a long time ago.
History of the Church
The church was built between 1830 and 1832. It was designed by two architects named Thomas Rickman and Henry Hutchinson. A grant of £4,913 was given to help build it.
The church was officially opened on 26 September 1832. At first, it was a "chapel of ease." This means it was a smaller church that helped the main Wigan Parish Church serve the local community. Between 2008 and 2011, the church was updated. They added a kitchen, toilets, and a meeting area at the back.
What the Church Looks Like
St John's Church is built with bricks and has special sandstone decorations. Its roofs are made of slate. The church is designed in a style called Gothic Revival, which looks like old medieval churches.
The church has a long main hall called a nave. It also has side sections called aisles on both the north and south sides. There are also two entrances, or porches, and a short area at the front called a chancel.
At the west end of the church, there are tall corner towers called turrets. These turrets have narrow windows and a decorative top that looks like a castle wall. In the middle of the west side, there is a doorway with a pointed top and a shield design. Above this, there are three tall, narrow windows. Inside the church, there are three balconies, or galleries, supported by cast iron columns. The ceiling inside is flat.
Outside the Church
The walls and gates around the churchyard are also very old and important. They are made of sandstone, and the fancy gates are made of wrought iron. These are also listed as Grade II historical structures.
The churchyard is a burial ground. It contains 25 graves of soldiers from the Commonwealth countries. Fourteen of these soldiers died in World War I, and eleven died in World War II.
More to Explore
 | DeHart Hubbard |
 | Wilma Rudolph |
 | Jesse Owens |
 | Jackie Joyner-Kersee |
 | Major Taylor |

