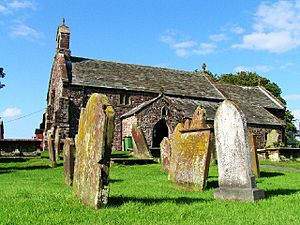St John the Evangelist's Church, Crosscanonby facts for kids
Quick facts for kids St John the Evangelist's Church, Crosscanonby |
|
|---|---|

St John the Evangelist's Church, Crosscanonby,
from the south |
|
| Lua error in Module:Location_map at line 420: attempt to index field 'wikibase' (a nil value). | |
| OS grid reference | NY 069 390 |
| Location | Crosscanonby, Cumbria |
| Country | England |
| Denomination | Anglican |
| Website | St John, Crosscanonby |
| History | |
| Status | Parish church |
| Dedication | St John the Evangelist |
| Architecture | |
| Functional status | Active |
| Heritage designation | Grade I |
| Designated | 3 March 1967 |
| Architectural type | Church |
| Style | Norman, Gothic |
| Completed | 1880 |
| Specifications | |
| Materials | Red sandstone with green slate roofs |
| Administration | |
| Parish | Crosscanonby |
| Deanery | Solway |
| Archdeaconry | West Cumberland |
| Diocese | Carlisle |
| Province | York |
St John the Evangelist's Church is a special old church located in the village of Crosscanonby, Cumbria, England. It's an active Anglican church, which means it's part of the Church of England. This church is very important because it's listed as a Grade I building on the National Heritage List for England. This means it's a building of great historical interest.
Contents
History of St John's Church
The church stands on a very old Christian site in Cumbria. The main part of the church you see today was built in 1130. Later, in the 13th century, a south aisle was added. More changes were made in the 14th century. In 1880, the church was carefully repaired and updated by an architect named C. J. Ferguson. This type of repair is called a Victorian restoration.
Church Architecture and Design
Outside the Church
St John's Church is built from red sandstone blocks and has a green slate roof. The roof has sloped edges called coped gables, with cross shapes at the top. On the west side, there's an open bellcote where the bells hang. Some of the sandstone blocks might have come from an old Roman building.
The church has a main area called a nave with three sections. It also has a south aisle, a south porch, and a north room called a vestry. The chancel, which is the area around the altar, is a bit lower and has a south chapel next to the aisle.
The church was built in the Norman style. You can see Norman features in the main doorway, one of the windows on the south wall, and the arch leading to the chancel. Other windows were added in the 19th century. Two newer windows were put in the north side of the nave roof in the 20th century. A medieval gravestone is built into the west wall.
Inside the Church
The font, used for baptisms, is from the 13th century. It's square and has carvings of leaves. In the chancel, you can find a piscina (a basin for washing sacred vessels) and an aumbry (a cupboard for sacred items). There are also Royal arms from 1733 and boards with old texts.
Above the chancel arch, there's a painting of the Last Supper, which might have been painted by Matthias Read. The colorful stained glass in the east window was made in 1849 by John Scott of Carlisle. Inside the church, you can also see part of a 10th-century cross-shaft decorated with dragons. There's also a coffin lid with a cross, zigzag patterns, and a human figure carved into it.
Things to See Outside
Outside the church, there's an Anglo-Danish hog-back tombstone. This is a special type of Viking-era grave marker shaped like a house or a hog's back. One of the graves in the churchyard belongs to John Smith, who was a local salt tax officer and died in 1730. His tomb has a carving of him sitting at his desk, working.
More to Explore
- Grade I listed churches in Cumbria
- Listed buildings in Crosscanonby
 | Leon Lynch |
 | Milton P. Webster |
 | Ferdinand Smith |

