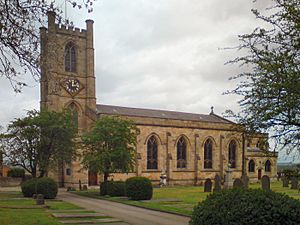St John the Evangelist's Church, Farnworth facts for kids
Quick facts for kids St John the Evangelist's Church, Farnworth |
|
|---|---|

St John the Evangelist's Church from the south
|
|
| Lua error in Module:Location_map at line 420: attempt to index field 'wikibase' (a nil value). | |
| OS grid reference | SD 744,058 |
| Location | Farnworth, Greater Manchester |
| Country | England |
| Denomination | Anglican |
| Website | St John the Evangelist, Farnworth |
| History | |
| Status | Parish church |
| Dedication | Saint John the Evangelist |
| Architecture | |
| Functional status | Active |
| Heritage designation | Grade II |
| Designated | 31 May 1966 |
| Architect(s) | Thomas Hardwick, Paley and Austin |
| Architectural type | Church |
| Style | Gothic Revival |
| Groundbreaking | 1824 |
| Completed | 1871 |
| Administration | |
| Parish | Farnworth and Kearsley |
| Deanery | Bolton |
| Archdeaconry | Bolton |
| Diocese | Manchester |
| Province | York |
St John the Evangelist's Church is located on Church Street in Farnworth, Greater Manchester, England. It is an active Anglican parish church. This means it is a local church that serves the community. It belongs to the diocese of Manchester. The church is officially recognized as a Grade II listed building. This means it is a historically important building.
Contents
Discover the Church's History
St John's Church was built between 1824 and 1826. It was designed by an architect named Thomas Hardwick. This church was one of many "Commissioners' churches." These were churches built with money from the government after the Napoleonic Wars.
Later, in 1873, more parts were added. The chancel (the area around the altar) and porches were built. These additions were designed by architects Paley and Austin. The church also had a big repair job, called a restoration, around this time. In 1912, the decorative tops, called pinnacles, were taken off the tower.
Explore the Church's Design
Outside the Church
The church is made of stone and has slate roofs. It has a main hall called a nave and a chancel at the east end. There is also a tower at the west end. The tower has four main sections. It has strong supports called buttresses at the corners. These supports go up to small towers at the top.
At the bottom of the tower is a door with a pointed arch. Above the door is a window with two sections. Higher up, there is a clock face. The openings for the bells have slats, called louvres, to protect them. The very top of the tower has a battlement design, like a castle wall. The sides of the church also have windows with two sections. The large window at the east end has five sections.
Inside the Church
Inside, there is a balcony, called a gallery, on three sides. It is held up by eight-sided columns. On the west gallery, you can see the royal arms of King George I. The ceiling is flat and has decorative ribs and bosses.
The reredos (a screen behind the altar) and the pews (church benches) were added in 1874. The font, used for baptisms, is eight-sided. It stands on a shaped base and has decorated sides. The wooden pulpit, where sermons are given, was made in 1907. It stands on a stone column shaped like a four-leaf clover.
The stained glass in the east window shows two important Bible scenes. These are the Baptism of Jesus and the Crucifixion. Other windows have stained glass from different artists and times.
The church once had a large pipe organ with three keyboards. It was built in 1894 by Peter Conacher and Company. In 1980, how the organ worked was changed. However, by 2002, it stopped working well. It was put away and replaced with an electronic organ. The church also has a set of eight bells. All of them were made in 1954 by John Taylor & Co.
Outside the Church Grounds
The gates and gate posts leading into the churchyard are also important. They were built around 1826 and are also listed as Grade II historical features. In the churchyard, there is a special grave for a soldier. He was part of the Royal Army Service Corps and died in World War I.
You can also find the grave of Thomas Bonsor Crompton here. He was an inventor. In 1821, he invented a special felted drying cylinder. This invention made it possible to dry paper continuously for the first time.
See also
- Listed buildings in Farnworth
- List of ecclesiastical works by Paley and Austin
- List of Commissioners' churches in Northeast and Northwest England

