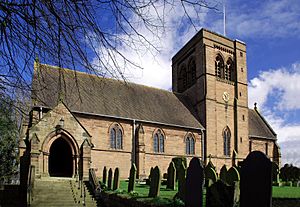St John the Evangelist's Church, Norley facts for kids
Quick facts for kids St John the Evangelist's Church, Norley |
|
|---|---|

St John the Evangelist's Church, Norley
|
|
| Lua error in Module:Location_map at line 420: attempt to index field 'wikibase' (a nil value). | |
| OS grid reference | SJ 561,728 |
| Location | Norley, Cheshire |
| Country | England |
| Denomination | Anglican |
| Website | Norley, St John the Evangelist |
| History | |
| Status | Parish church |
| Dedication | John the Evangelist |
| Architecture | |
| Functional status | Active |
| Heritage designation | Grade II* |
| Designated | 17 April 1986 |
| Architect(s) | J. L. Pearson |
| Architectural type | Church |
| Style | Gothic Revival |
| Groundbreaking | 1878 |
| Completed | 1879 |
| Construction cost | £3,500 |
| Specifications | |
| Materials | Red ashlar sandstone Red tile roof |
| Administration | |
| Parish | St John, Norley |
| Deanery | Frodsham |
| Archdeaconry | Chester |
| Diocese | Chester |
| Province | York |
St John the Evangelist's Church is a beautiful old church located in the village of Norley, Cheshire, England. It's a very important building, officially recognized as a Grade II* listed building. This means it's a special historical place. It's an active Anglican parish church, part of the diocese of Chester. It also works closely with two other churches nearby: Christ Church in Crowton and St John the Evangelist in Kingsley.
Contents
History of the Church
The very first church building here was a smaller chapel. It was built in 1833 and officially opened on February 24, 1835. The land for this first chapel was a gift from Samuel Woodhouse, who lived at Norley Hall.
The church you see today was built later, between 1878 and 1879. A famous architect named J. L. Pearson designed it. Building the new church cost about £3,500 at that time.
Church Architecture
Outside the Church
The church is built from red sandstone that has been carefully shaped and smoothed. It has a red tile roof. The design style is similar to churches built in the late 1200s.
The church has a main area called the nave, which has four sections. There's also a north aisle (a walkway) and a chancel (the area around the altar) with two sections. You'll find a vestry (a room for clergy) and a central tower. There's also a north transept (a part that sticks out, making the church look like a cross) and a south porch. You reach the porch by climbing 11 steps.
The nave and the tower have windows with two parts. Above the tower window, there's a clock face. Above that, there are two bell openings with louvred slats, which help the sound of the bells travel. At the very top of the tower is a simple wall called a parapet. The chancel windows are tall and narrow, called lancets. At the east end of the church, there are three tall windows.
Inside the Church
Inside the chancel, there's a sedilia, which is a set of seats for the clergy. The reredos (a screen behind the altar) was added in 1930. The altar itself was added in 1937. The wooden screens, which separate parts of the church, were put in place in 1919 and 1921. All these features were designed by F. H. Crossley.
Most of the beautiful stained glass windows were made in the early and mid-1900s by William Morris of Westminster. The window in the north aisle, on the west side, was made in 1950 by Trena Cox.
In the transept, there's a large Willis organ. This organ was repaired in 1985 by David Wells. The font, which is used for baptisms, is square and likely came from the older church building.
Outside the Church Grounds
In the churchyard, there is a special memorial for the Woodhouse family. The earliest date on it is 1840. It's made of limestone with marble plaques and stands about three meters tall. On top of it, there's a sarcophagus (a stone coffin) resting on claw feet. This memorial is also a Grade II listed monument.
The churchyard also contains three war graves. These are the burial places of two soldiers from World War I, located at the northeast corner of the church. There is also one soldier from World War II buried west of the church.
See also
- Listed buildings in Norley
- List of new ecclesiastical buildings by J. L. Pearson
 | Janet Taylor Pickett |
 | Synthia Saint James |
 | Howardena Pindell |
 | Faith Ringgold |

