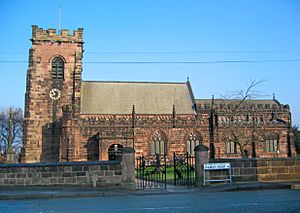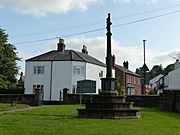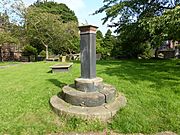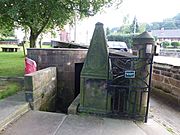St Laurence's Church, Frodsham facts for kids
Quick facts for kids St Laurence's Church, Frodsham |
|
|---|---|

St Laurence's Church, Frodsham, from the south
|
|
| Lua error in Module:Location_map at line 420: attempt to index field 'wikibase' (a nil value). | |
| OS grid reference | SJ 520 773 |
| Location | Frodsham, Cheshire |
| Country | England |
| Denomination | Anglican |
| History | |
| Status | Parish church |
| Dedication | St Laurence |
| Architecture | |
| Functional status | Active |
| Heritage designation | Grade I |
| Designated | 8 January 1970 |
| Architect(s) | Bodley and Garner |
| Architectural type | Church |
| Style | Norman, Gothic |
| Completed | 1883 |
| Specifications | |
| Materials | Red sandstone |
| Administration | |
| Parish | Frodsham |
| Deanery | Frodsham |
| Archdeaconry | Chester |
| Diocese | Chester |
| Province | York |
St Laurence's Church is a historic church located in Frodsham, Cheshire, England. It stands on a hill in an area called Overton, looking over the town. This church is very important, so it's listed as a Grade I building on the National Heritage List for England. This means it's a special building that needs to be protected. It's an active Anglican church, which means it's part of the Church of England.
Contents
History of St Laurence's Church
Early Beginnings
Records from the Domesday Book show that a church with a priest was already here a very long time ago. This was around the year 1086. In 1093, the church's income (called tithes) was given to the abbot of St Werburgh's Abbey in Chester. Later, around the 1270s, these tithes went to Vale Royal Abbey, which was started by King Edward I.
Changes Over Time
After the monasteries were closed down in England, the church's income and the right to choose its priest went to Christ Church, Oxford. Frodsham was once a very large parish, including several nearby villages like Kingsley and Helsby. Over time, in the 1800s, these villages formed their own separate parishes.
The church building you see today started to take shape around 1180. It was built using local red sandstone. In the 1300s, the chancel (the part of the church near the altar) was made longer, and the tower was built. In the 1400s, the chancel was made even longer and taller. In the 1500s, chapels were added to the north and south sides of the church.
Modern Updates
Between 1880 and 1883, the church had a big makeover. Architects Bodley and Garner led this work. They removed older galleries and plaster ceilings that had been put in around 1740. This helped restore the church to an earlier style.
Architecture of the Church
Outside the Church
The church is built from red sandstone. It has a balanced design with a tower at the west end. There's a main area called the nave, with aisles on either side. There are also two chapels and a chancel with a sanctuary (the holiest part). The north porch has a date of 1715, and the south porch is dated 1724.
The tower has three levels. It has strong supports called buttresses. You can see a large window on the west side and clocks on the north and south sides. The top of the tower has windows for the bells and a crenellated top, which looks like the top of a castle wall. The aisles and chancels also have these crenellated tops. On the south wall of the tower, you can see some old carved stones from Saxon and Norman times. The north chapel is now called the Blessed Sacrament Chapel, and the south chapel is the Lady Chapel.
Inside the Church
The inside of the nave is considered one of the best examples of Norman architecture in Cheshire. Even though parts have been repaired, you can still see some original Norman features in the arches. In the sanctuary, there's a special basin called a piscina and seats called a sedilia, both made from 14th-century stone.
You'll find monuments in the chancel, mostly for the Ashley family. The altar rails with their twisted posts are from the 1600s. A large three-tier brass candelabra (a candle holder) was made in Birmingham in 1805. The pulpit (where the sermon is given) is Victorian. A sounding board from the old pulpit hangs on the north wall. There's also a memorial to Rev William Charles Cotton, who was the vicar here.
The font (for baptisms) was designed by Bodley and Garner in 1880. The organ was built in 1882-83 and has been rebuilt twice since then. The reredos (a screen behind the altar) in the north chapel is from around 1700 and has fancy Corinthian columns.
The church has beautiful stained glass windows. One in the baptistry shows the Good Shepherd and is from 1917. Three other windows from the 1930s were made by A. K. Nicholson. An altar table from 1678 and the parish chest from 1679 were both made by Robert Harper. Most of the church's silver items were given by the vicar, Rev. Francis Gastrell, around 1760.
The church has a ring of eight bells. Six of these were made in 1734 by Rudhall of Gloucester. The other two bells are newer, from 1911. The church's old records, called parish registers, start from 1558. The churchwardens' accounts (records of church finances) go back to 1609.
Outside the Churchyard
The churchyard has three structures that are also listed as Grade II buildings, meaning they are important and protected.
- First, there's a war memorial from 1921, created by artist Alec Miller.
- Second, a sundial from 1790. It has a copper dial and a pointer (gnomon) on a sandstone stand.
- Third, a tomb for the Wright family, dating from around 1806. It's a tall, pyramid-like shape on a square base.
The churchyard also contains the graves of 21 Commonwealth service members who died in World War I and World War II. You can also find the grave of Prince Warabo, the teenage son of King Jaja from Nigeria. He was sent to a school in Frodsham but sadly passed away in 1882.
See also
- Grade I listed buildings in Cheshire West and Chester
- Grade I listed churches in Cheshire
- Listed buildings in Frodsham
- Norman architecture in Cheshire
 | James Van Der Zee |
 | Alma Thomas |
 | Ellis Wilson |
 | Margaret Taylor-Burroughs |




