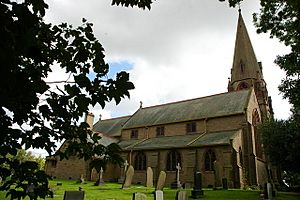St Lawrence's Church, Barton facts for kids
Quick facts for kids St Lawrence's Church, Barton |
|
|---|---|

St Lawrence's Church, Barton, from the north
|
|
| Lua error in Module:Location_map at line 420: attempt to index field 'wikibase' (a nil value). | |
| OS grid reference | SD 517 372 |
| Location | Garstang Road, Barton, Preston, Lancashire |
| Country | England |
| Denomination | Anglican |
| Website | St Lawrence, Barton |
| History | |
| Status | Parish church |
| Architecture | |
| Functional status | Active |
| Heritage designation | Grade II |
| Designated | 13 January 1986 |
| Architect(s) | R. Knill Freeman |
| Architectural type | Church |
| Style | Gothic Revival (Decorated) |
| Groundbreaking | 1895 |
| Completed | 1896 |
| Specifications | |
| Materials | Sandstone, slate roof |
| Administration | |
| Parish | St Lawrence, Barton |
| Deanery | Garstang |
| Archdeaconry | Lancaster |
| Diocese | Blackburn |
| Province | York |
St Lawrence's Church is a historic church located in Barton, a village near Preston in Lancashire, England. It is an active Anglican parish church, which means it serves the local community. The church was built between 1895 and 1896. It was designed by a well-known architect named R. Knill Freeman. The building is made from strong sandstone and has a tall steeple. St Lawrence's Church is considered a very important building. It is officially listed as a Grade II listed building.
Contents
History of St Lawrence's Church
The current St Lawrence's Church was built in the years 1895 and 1896. It was designed by R. Knill Freeman. This new church replaced an older one that stood on the same spot. The first church was built in 1850. People described that older church as a small, white building. It did not have a tall tower or a pointy spire. It looked more like a simple country chapel.
Architecture and Design
St Lawrence's Church has a special design that makes it unique.
Outside the Church Building
The church is built using yellow sandstone. It has decorative parts made from red sandstone. The roof is covered with slate, which is a type of rock, and has red tiles along the top. The church's style is called "Decorated Gothic." This means it has many fancy details and decorated windows.
The church has a main area called the nave. It also has side sections called aisles. There is a chancel at the front, which is where the altar is. A small chapel is on the south side. The church also has a tall steeple on its southwest side.
The steeple has a two-part tower. It has strong supports called buttresses that go up to form pointy tops called pinnacles. There is a doorway on the south side with a decorated frame. Above this are two tall, narrow windows and a clock face. The top part of the tower is shaped like an octagon. It has openings with louvred slats for the bells. On top of this is an octagonal spire. The spire has small windows called lucarnes.
Along the sides of the aisles, there are buttresses between the windows. These windows are arched and have three sections. They feature a special pattern called tracery. The windows in the upper part of the nave, called the clerestory, have two round-topped sections. The chancel windows are similar to those in the aisles. However, they have a different style of tracery called Perpendicular. The large windows at the east and west ends of the church each have five sections.
Inside the Church Building
Inside the church, there is a row of arches called an arcade. These arches are supported by octagonal columns with decorative tops. The wooden screen behind the altar is called a reredos. It is in the Gothic style. It has a decorative top called a canopy with pinnacles.
The large window at the west end of the church has clear glass. It includes small designs like a coat of arms and two shields with boar's heads. The church also has a large pipe organ. This organ has two manuals, which are like keyboards. It was built in 1897 by a company called Harrison & Harrison. The organ was later repaired in 1985 by David Wells of Liverpool.
Importance of the Church
St Lawrence's Church was officially named a Grade II listed building on January 13, 1986. Being a Grade II listed building means it is considered "of special interest." This designation means that every effort should be made to protect and preserve the building. It is the lowest of the three grades of listing, but still very important.
The Church Today
Today, St Lawrence's Church is still a very active parish church. It is part of the deanery of Garstang and the diocese of Blackburn. The church is part of a larger group of churches called The Fellside Team Ministry. This group includes St Eadmer, Bleasdale, St Hilda, Bilsborrow, St Mary the Virgin, Goosnargh, and St James, Whitechapel. Services are held at St Lawrence's Church on Sundays and Wednesdays.
See also
- Listed buildings in Barton, Preston
 | Ernest Everett Just |
 | Mary Jackson |
 | Emmett Chappelle |
 | Marie Maynard Daly |

