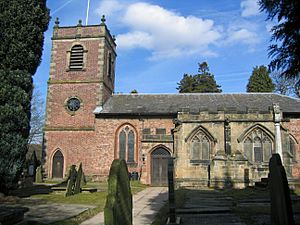St Lawrence's Church, Over Peover facts for kids
Quick facts for kids St Lawrence's Church, Over Peover |
|
|---|---|

St Lawrence's Church, Over Peover, from the south
|
|
| Lua error in Module:Location_map at line 420: attempt to index field 'wikibase' (a nil value). | |
| OS grid reference | SJ 772 736 |
| Location | Over Peover, Cheshire |
| Country | England |
| Denomination | Anglican |
| Website | St Lawrence, Over Peover |
| History | |
| Status | Parish church |
| Dedication | St Lawrence |
| Architecture | |
| Functional status | Active |
| Heritage designation | Grade I |
| Designated | 5 March 1959 |
| Architect(s) | J. Garlive, William Turner |
| Architectural type | Church |
| Style | Gothic, Neoclassical, Gothic Revival |
| Completed | 1811 |
| Specifications | |
| Materials | Brick tower and body Stone chapels with leaded roofs |
| Administration | |
| Parish | Over Peover |
| Deanery | Knutsford |
| Archdeaconry | Macclesfield |
| Diocese | Chester |
| Province | York |
| Division | Peover Benefice |
St Lawrence's Church in Over Peover is a beautiful old church located in a village called Peover Superior. It's near Peover Hall and about 3 miles (5 km) south of Knutsford. This church is very special! It's listed as a Grade I building, which means it's super important for its history and architecture. It's an active church for the Anglican faith, part of the Chester area. It shares its church duties with St Oswald's Church in Lower Peover. People often visit to see its old chapels and the monuments dedicated to the Mainwaring family.
Contents
Church History
It's believed that the first church here was built a very long time ago, during the time of King Edward III. The brick tower you see today was built in 1739, likely by J. Garlive. The main part of the church, called the nave and chancel, was rebuilt in brick in 1811 by William Turner.
During this rebuilding, older stone chapels were kept. The south chapel dates back to 1456, and the north chapel was built in 1648 by Ellen, who was the widow of Philip Mainwaring. The church was updated again in 1895 by architects Austin and Paley. A cool fact is that during World War II, General George Patton and his team attended church here when they were staying at Peover Hall.
Church Architecture
Outside the Church
The church has a tower at the west end. It has a main area (nave and chancel) and two chapels, one on the south side and one on the north. There's also a porch on the south and a small room called a vestry on the north.
The tower has three levels with round windows and arched bell-windows. The south chapel has two sections with three supports called buttresses. These supports have cool gargoyles and a decorative top edge called a battlement. The north chapel is one of the oldest examples of Neoclassical architecture in the area.
Inside the Church
To enter the south chapel, you go through a porch. Inside, you'll find a special tomb with statues of Randle Mainwaring and his wife Margery. Randle is shown in full plate armour, with a lion at his feet. Margery wears a long robe and a fancy head-dress. This chapel also has an altar cross, candlesticks, and hanging lamps that came all the way from Florence, Italy.
The north chapel has marble statues of Philip Mainwaring, also in armour, and his wife Ellen. This chapel also has other monuments for the Mainwaring family. The ceiling here has a carved coat of arms in the middle. You can also see parts of medieval stained glass in both chapels.
In the main chancel area, there are more statues of Mainwaring family members from the 1400s. These might be John, Randle's son, and his second wife Joan. The church also has a font from the 1400s, which is used for baptisms. The pulpit, where sermons are given, is from the Jacobean period. On the north wall, there's a painting called The Boy Daniel by John Rogers Herbert.
To remember General Patton and his staff using the church during World War II, an American flag and a bronze plaque are displayed inside. The church organ was built in 1898. There are three bells in the tower, dating from around 1500, 1626, and 1669.
Outside Features
In the churchyard, you'll find an old cross base with a newer cross on top. The base is from the 1400s and has three steps leading up to it. The cross itself is from 1907 and has an octagonal shape with a gabled top and figures of saints. This cross is also a special listed monument.
There's also a sundial in the churchyard, made in the 1800s using part of the original 1400s cross shaft. It stands on two square steps. The churchyard is also the resting place for three soldiers from World War I and an airman from World War II.
See also
- Grade I listed buildings in Cheshire East
- Grade I listed churches in Cheshire
- Listed buildings in Peover Superior
 | George Robert Carruthers |
 | Patricia Bath |
 | Jan Ernst Matzeliger |
 | Alexander Miles |

