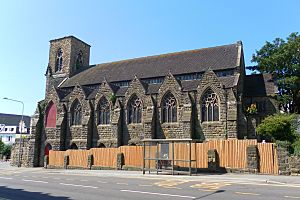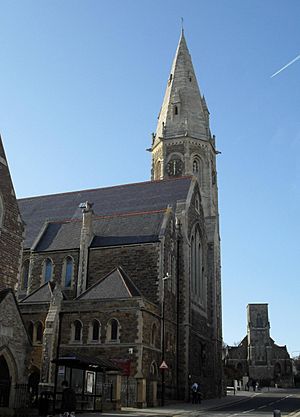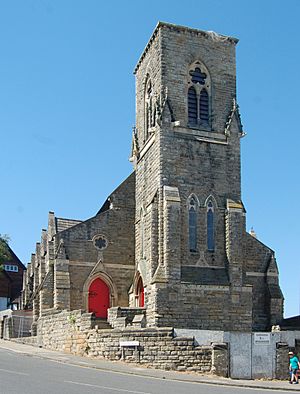St Leonards-on-Sea Congregational Church facts for kids
Quick facts for kids St Leonards-on-Sea Congregational Church |
|
|---|---|

The church from the east
|
|
| 50°51′17″N 0°33′33″E / 50.8548°N 0.5591°E | |
| Location | London Road/Pevensey Road, St Leonards-on-Sea, Hastings, East Sussex |
| Country | United Kingdom |
| Denomination | Congregational Federation |
| History | |
| Former name(s) | St Leonards Congregational Church |
| Status | Church |
| Founded | 1863 |
| Founder(s) | James Griffin |
| Consecrated | 1864 |
| Events | 1864: Opened as St Leonards-on-Sea Congregational Church 1987: Building damaged in the Great Storm 2002: Last service 2008: Officially closed |
| Architecture | |
| Functional status | Disused |
| Heritage designation | Grade II |
| Designated | 10 September 2003 |
| Architect(s) | Edward Habershon but credited to William Habershon |
| Style | Gothic Revival |
| Groundbreaking | 1863 |
| Completed | 1864 |
| Closed | 2008 |
| Specifications | |
| Number of spires | 1 (until 1987) |
| Materials | Local sandstone |
The St Leonards-on-Sea Congregational Church is a building that used to be a Congregational church. It is located in St Leonards-on-Sea, which is part of Hastings in East Sussex, England. Many people consider it one of the most impressive non-Anglican church buildings in Sussex.
This church was built in 1863 using sandstone. It stands out as an important landmark on one of the main roads in this Victorian town. Sadly, its copper spire was lost during the Great Storm of 1987. Unlike most churches of its kind, it did not join the United Reformed Church when that group was formed in 1972. The church stopped being used for religious services in 2008. For a while, it was empty and at risk of being torn down.
English Heritage has given the building a special "Grade II" listing. This means it is important for its history and design. In 2012, a new owner bought the church and almost completely fixed it up. It was sold again in 2019. The new owner plans to open the church to the public as a place for arts and antiques, with a cafe in the tower.
Contents
History of St Leonards-on-Sea Church
Hastings is an old and important town on England's southeast coast. It was first written about in 928. For many years, its growth was slow because of a deep valley and poor roads. But in the late 1700s and early 1800s, things changed quickly. People started enjoying seaside activities like swimming and walking by the sea.
New roads and railways were built. This brought many visitors and new residents. By the 1820s, Hastings was a popular place for holidays.
How St Leonards-on-Sea Began
James Burton was a builder from London. He had built many large projects in North London. He saw the potential of the land just west of Hastings. This area was once called the Manor of Gensing. By the 1820s, it had flat land near cliffs and a gently sloping valley.
The owner of the land died in 1818. His trustees decided to sell the land for building. Burton bought it on February 27, 1828. He had already planned to create a new, fancy town and resort. He wanted it to be as good as Hastings. The new town was named St Leonards-on-Sea. This name came from an old Hastings church that was destroyed long ago. Burton's new town quickly became popular. Even Princess Victoria and her mother stayed there in 1834.
Building the Church
In 1836, a new main road was built to connect St Leonards-on-Sea to London. This made travel much easier. Then, St Leonards Warrior Square railway station opened nearby in 1851. This inland part of St Leonards-on-Sea grew quickly. Many working-class people moved there.
An Anglican church, Christ Church, was built in 1860. Soon after, a group of Nonconformist Christians needed their own church. Nonconformists were Protestants who were not part of the Church of England. This type of Christianity was growing in the Hastings area.
James Griffin, a local Congregationalist, started the church in 1863. Building work began on February 23, 1864, when the first stone was laid. The first church service was held on October 27, 1864. Thomas Spalding, who owned Ore Place nearby, gave sandstone from a local quarry. The church's design is credited to William Habershon and Edgar Brock. However, it was actually Edward Habershon, William's brother, who worked on the design.
The church became a well-known building on the main road. This was especially true after its copper spire was added. Over time, strong winds and sea-spray damaged the original wooden roof. The wooden shingles were replaced with tiles later.
The Great Storm of 1987
A big storm in 1987 caused serious damage. The Great Storm of 1987 on October 15/16 destroyed the church's spire. It had to be removed soon after. Another church in Hastings, St Luke's at Silverhill, also lost its spire in the same storm.
In 1892, the church started a mission hall in the Silverhill area. Services were held there until the mid-1940s. The building was torn down in 1966. Later, in 1972, the Congregational Church in England joined with some Presbyterian churches to form the United Reformed Church. But St Leonards-on-Sea Congregational Church chose not to join. Instead, it became part of the Congregational Federation, a group of churches that wanted to stay separate.
Church Closure and Listing
After the storm, the church building continued to get worse. In 2002, a series of break-ins caused the church's insurance to be cancelled. The church stopped holding services in 2002. Vandalism and bad weather made the building fall apart even faster. It was officially considered unused from 2008.
The former church was given a "Grade II" listing by English Heritage on September 10, 2003. This means it is a "nationally important" building with "special interest." This listing helps protect it from being changed or torn down. It is one of many listed churches in St Leonards-on-Sea.
Architecture of the Church
Many non-Anglican churches were built in Sussex during the 1700s and 1800s. Most of these buildings were simple. They often used plain materials like brick or wood. But the church at St Leonards-on-Sea was different. It had a bold tower and spire, and its pale sandstone outside made it stand out. It has been called "one of the most ambitious" and "one of the finest" non-Anglican buildings in Sussex.

Outside the Church
The outside of the church is made of sandstone from Ore. This stone was given by Thomas Spalding, who supported the church. Some Bath stonework is also used. The roof is tiled now, but it used to have wooden shingles.
The church was built on a steep slope. This allowed for a schoolroom and hall to be built below the main church area. These lower rooms are still at ground level on the London Road side. The church has a tower at one end. This leads into a long main area called a nave and chancel. There are aisles on each side and a clerestory (upper windows). There is also a vestry and the lower hall.
The tower has three parts that get slightly narrower towards the top. At the very top, there are tall, narrow windows called lancet windows. There is also a five-lobed window with small granite columns. The middle part of the tower has three-lobed and lancet windows, along with gargoyles and stone pillars.
On both sides, the aisles have six cross-gables. These match the sections of the nave. Below them are three-lobed and four-lobed windows. These windows have detailed stone patterns called tracery and stained glass. The clerestory above has windows with three-lobed tops. Strong stone supports called buttresses are between each section. The hall, which is on the London Road side, also has arch-headed three-lobed windows with stone decorations. The vestry at the other end has two floors. The cross-gabling on the aisles is a very effective design feature.
Inside the Church
Inside, the areas near the entrances have decorative panels. These panels have arched and shaped tops. The glass doors have similar designs. The main entrance is through the lowest part of the tower. This leads into a lobby. The floor of the lobby has a classic Gothic Revival pattern. It uses encaustic and geometric tiles.
The wooden roof has arch and cross supports. Other wooden parts include the reredos (a screen behind the altar) between the main church area and the vestry. There is also a gallery with a balustraded staircase and a built-in clock. The church also has box pews (seats) and a pulpit with some wrought iron decorations.
 | Kyle Baker |
 | Joseph Yoakum |
 | Laura Wheeler Waring |
 | Henry Ossawa Tanner |


