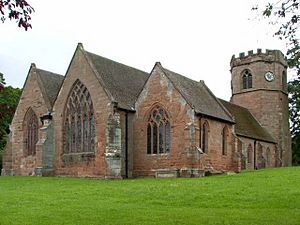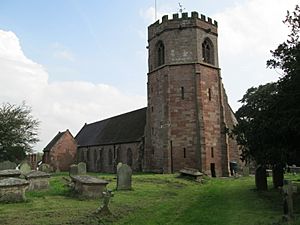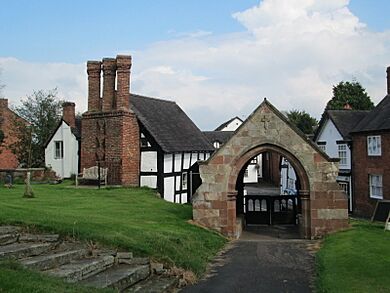St Luke's Church, Hodnet facts for kids
Quick facts for kids St Luke's Church, Hodnet |
|
|---|---|

St Luke's Church, Hodnet, from the northeast
|
|
| Lua error in Module:Location_map at line 420: attempt to index field 'wikibase' (a nil value). | |
| OS grid reference | SJ 612 286 |
| Location | Hodnet, Shropshire |
| Country | England |
| Denomination | Anglican |
| Website | St Luke, Hodnet |
| History | |
| Status | Parish church |
| Architecture | |
| Functional status | Active |
| Heritage designation | Grade I |
| Architectural type | Church |
| Style | Norman, Gothic, Gothic Revival |
| Specifications | |
| Materials | Sandstone, tile roofs |
| Administration | |
| Parish | Hodnet |
| Deanery | Hodnet |
| Archdeaconry | Salop |
| Diocese | Lichfield |
| Province | Canterbury |
St Luke's Church is a beautiful old church located in the village of Hodnet, in Shropshire, England. It's an active Anglican church, which means it's part of the Church of England. It serves the local community and is connected with other churches nearby. This church is very special because it's listed as a Grade I building, meaning it's a really important historical site in England. It also has a lovely view overlooking the park of Hodnet Hall.
Contents
A Look Back: History of the Church
St Luke's Church first began in the 12th century. Back then, what is now the south aisle was the main part of the church, called the nave. In the 14th century, the church was changed. A new chapel was added, along with a wide north aisle, a chancel (the area around the altar), and a tower.
More changes happened in the 1800s. In 1846–47, the aisle and chapel were rebuilt by John Laing. Then, in 1870, a special burial chapel was added to the north side. The biggest change came in 1883. The north aisle was turned into the new nave and chancel. This meant the old nave became the south aisle.
What the Church Looks Like: Architecture
St Luke's Church is built from sandstone and has tile roofs. It has a main area called the nave and a south aisle. There's also a chancel with a south chapel, a porch, and a room for the clergy called a vestry. A chapel is also found to the north of the chancel. The church has a tower at its west end.
Outside the Church
The tower of St Luke's is quite unique because it's completely octagonal (eight-sided) from top to bottom. It's the only tower of this kind in all of Shropshire. The tower has three levels. It has narrow windows and two-light bell openings in a style called Decorated Gothic. The top of the tower has a battlemented parapet, which looks like the top of a castle wall. There are clock faces on two sides of the tower.
The nave, aisle, and north chapel each have their own roofs. This creates an unusual look at the east end, with three gables (the triangular parts of a wall under a sloping roof). Along the south side, you can see two windows. Above them are blocked-up arches in the old Norman architecture style. The large east window, built in 1846–47, has five sections and is also in the Decorated style.
Inside the Church
Inside, between the nave and the aisle, there's a row of five arches called an arcade. These arches are supported by alternating round and octagonal piers (columns). In the south wall of the aisle, there's a small basin called a piscina, or possibly a cupboard called an aumbry.
The font, used for baptisms, has features from the 12th century and also from the 17th century. It's believed to have started in the 12th century and was later decorated. Next to the east window, there are boards with the Ten Commandments written on them. These boards have decorative columns on their sides.
The hexagonal wooden pulpit, where sermons are given, stands on a stone base. It likely dates from the 18th century. The church also has two old parish chests from the 17th century and a box for donations to the poor.
The stained glass in the east window of the chancel was made by William Warrington in 1849. In the east window of the south chapel, there's glass by David Evans from around 1846. It shows the Four Evangelists. Other windows in the chapel include one from 1853 by William Wailes and another from 1906 by Powell's.
The oldest memorial in the church is from 1697. There are many more memorials from the 18th and 19th centuries. One important monument is for Reginald Heber. He was once the rector (head priest) of this church. He was also a hymn writer and later became the Bishop of Calcutta in India, where he passed away in 1826. His monument was made by Chantrey and has words written by Robert Southey. Another memorial is a statue of Blanche Heber, who passed away in 1870. Her cousin, Reginald Cholmondeley, sculpted it.
At the west end of the church, there are two special "Rolls of Honour." These list the names of men from Hodnet and nearby villages who died serving in World War I.
The church has a two-manual pipe organ from 1878, made by Nicholson and Lord. There is also a ring of eight bells. Six of these bells were made in 1769 by Thomas Rudhall. The other two were made in 1947 by Taylor's of Loughborough.
Outside the Church Grounds
At the entrance to the churchyard, there is a lychgate. This is a roofed gateway often found at church entrances. This one dates from around 1870. It's made of sandstone with a tile roof and is in the Decorated style. You reach it by six steps from the east. At the eastern entrance, there are wooden gates. Inside the lychgate, there are stone benches. This lychgate is also a listed building, at Grade II.
Outside the east end of the church, there is a granite war memorial cross. It lists the local people who died in both World Wars and one person from the Palestine campaign in 1948. It stands in an area paved with old gravestones that were moved from other parts of the churchyard.
Interesting Recent Events
In 2006, the church experienced some damage. This happened when people were reportedly looking for clues related to the Holy Grail. This search was inspired by the book The Da Vinci Code by Dan Brown. The damage was to the stonework beneath a stained glass window. This window shows Saint John looking somewhat feminine, which some people found interesting because of the book.
See also
- Grade I listed churches in Shropshire
- Listed buildings in Hodnet, Shropshire
 | Emma Amos |
 | Edward Mitchell Bannister |
 | Larry D. Alexander |
 | Ernie Barnes |



