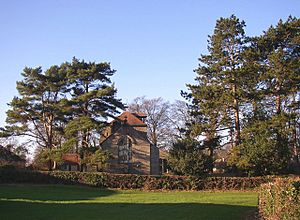St Luke's Church, Slyne with Hest facts for kids
Quick facts for kids St Luke's Church, Slyne with Hest |
|
|---|---|

St Luke's Church, Slyne with Hest, from the east
|
|
| Lua error in Module:Location_map at line 420: attempt to index field 'wikibase' (a nil value). | |
| OS grid reference | SD 474,661 |
| Location | Manor Lane, Slyne-with-Hest, Lancaster, Lancashire |
| Country | England |
| Denomination | Anglican |
| Website | St Luke, Slyne with Hest |
| History | |
| Status | Parish church |
| Dedication | Saint Luke |
| Architecture | |
| Functional status | Active |
| Heritage designation | Grade II |
| Designated | 7 November 1983 |
| Architect(s) | Austin and Paley |
| Architectural type | Church |
| Style | Gothic Revival |
| Groundbreaking | 1898 |
| Completed | 1900 |
| Specifications | |
| Materials | Sandstone, tiled roofs |
| Administration | |
| Parish | St. Luke Slyne with Hest |
| Deanery | Tunstall |
| Archdeaconry | Lancaster |
| Diocese | Blackburn |
| Province | York |
St Luke's Church is a beautiful old church located in Manor Lane, Slyne-with-Hest, near Lancaster, England. It's a busy Anglican church, which means it's part of the Church of England. It serves the local community and is connected with other churches nearby. This special building is also recognized as a Grade II listed building, meaning it's an important historical place.
History of St Luke's Church
The church was built a long time ago, between 1898 and 1900. It was designed by famous architects from Lancaster, Austin and Paley. Building the church cost £2,358 back then, which would be about £330,000 today. It was built to hold about 180 people.
When it was first built, St Luke's was a "chapel of ease." This meant it was a smaller church that helped out a bigger main church, Holy Trinity in Bolton-le-Sands. Later, in 1934, St Luke's became its own main parish church.
Architecture and Design
St Luke's Church is built from sandstone rocks, which gives it a strong, natural look. It has red tiled roofs and a wooden entrance porch. The church's layout includes a main hall called the nave, a side area called a north aisle, and a special area for the altar called the chancel.
There's also a tower where the nave and chancel meet. This tower has a sloped roof and a small, taller tower next to it for stairs. You can also see a wooden bellcote sticking out from the tower's roof.
Inside, the church has a row of arches supported by round pillars. The tower has a flat ceiling, but the roofs over the nave and chancel are open, showing the wooden beams. The font, which is used for baptisms, was added in 1905. It's made of white marble and looks like an angel holding a scallop shell.
More to Explore
- Listed buildings in Slyne-with-Hest
- List of ecclesiastical works by Austin and Paley (1895–1914)
 | Delilah Pierce |
 | Gordon Parks |
 | Augusta Savage |
 | Charles Ethan Porter |

