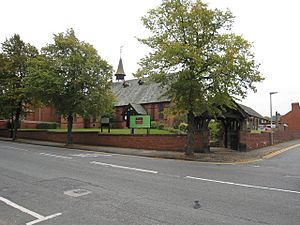St Mark's Church, Saltney facts for kids
Quick facts for kids St Mark's Church, Saltney |
|
|---|---|

St Mark's Church, Saltney
|
|
| Lua error in Module:Location_map at line 420: attempt to index field 'wikibase' (a nil value). | |
| OS grid reference | SJ 389 651 |
| Location | High Street, Saltney, Cheshire |
| Country | England |
| Denomination | Anglican |
| Website | St Mark, Saltney |
| History | |
| Status | Parish church |
| Architecture | |
| Functional status | Active |
| Heritage designation | Grade II |
| Designated | 17 February 1994 |
| Architect(s) | T. M. Lockwood |
| Architectural type | Church |
| Style | Gothic Revival |
| Groundbreaking | 1892 |
| Completed | 1893 |
| Specifications | |
| Materials | Brick with stone bands Slate roofs |
| Administration | |
| Parish | Lache-cum-Saltney |
| Deanery | Chester |
| Archdeaconry | Chester |
| Diocese | Chester |
| Province | York |
St Mark's Church is a beautiful church located on High Street in Saltney, Cheshire, England. It is a busy Anglican church, which means it belongs to the Church of England. It serves as a parish church for the local community.
St Mark's Church is part of a group of churches that work together. This group includes St Matthew's in Saltney Ferry and Sandy Lane Family Church in Lache-cum-Saltney. The church is also recognized as a Grade II listed building. This means it is an important historical building that needs to be protected.
Contents
The History of St Mark's Church
St Mark's Church was built a long time ago, between 1892 and 1893. It was designed by a famous architect from Chester named T. M. Lockwood. He was known for creating many impressive buildings in the area.
The Design of St Mark's Church
The church is built using strong red Ruabon brick with decorative stone bands. Its roofs are made from Westmorland slate, which is a very durable material.
What Does the Church Look Like?
The church has a main hall called a nave. There is a small entrance area, or porch, on the north side made of timber. On the northeast side, you'll find a vestry, which is a room used by the clergy. The chancel, where the altar is, has a rounded end called an apse. There is also a south chapel, which also has an apse.
Instead of a tall tower, St Mark's has a bellcote on the roof of the nave. At the front of the church, there are three tall, narrow windows called lancet windows. These windows are surrounded by strong supports called buttresses. You can see more lancet windows all around the church.
Special Features of the Bellcote
The bellcote has different levels. The bottom level has decorative panels. Above that, there are openings with wooden slats, called louvred bell openings, where the bells are. On top of the bellcote is a pointed roof, or steeple, with a weathervane that shows wind direction.
Windows and Roof Details
The main roof of the nave has three small, gabled windows on each side. These are called lucarnes and they also have louvres. The church also features beautiful stained glass windows. Some of these were made by the famous Kempe Studios and designed by W. E. Tower.
Images for kids
 | Laphonza Butler |
 | Daisy Bates |
 | Elizabeth Piper Ensley |


