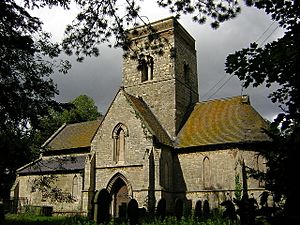St Martin's Church, Waithe facts for kids
Quick facts for kids St Martin's Church, Waithe |
|
|---|---|

St Martin's Church, Waithe. from the south
|
|
| Lua error in Module:Location_map at line 420: attempt to index field 'wikibase' (a nil value). | |
| OS grid reference | TA 283 007 |
| Location | Waithe, Lincolnshire |
| Country | England |
| Denomination | Anglican |
| Website | Churches Conservation Trust |
| History | |
| Dedication | Saint Martin |
| Architecture | |
| Functional status | Redundant |
| Heritage designation | Grade I |
| Designated | 9 September 1967 |
| Architect(s) | James Fowler (restoration) |
| Architectural type | Church |
| Style | Saxon, Gothic Revival |
| Specifications | |
| Materials | Limestone and ironstone Roofs of tiles and Welsh slate |
St Martin's Church is an old church in the small village of Waithe, Lincolnshire, England. It's no longer used for regular church services, but it's a very important building. It's listed as a Grade I building, which means it's a special historic place. The Churches Conservation Trust looks after it, making sure it stays safe for everyone to see. You can find it in the countryside, not far from the A16 road between Grimsby and Louth.
Contents
History of St Martin's Church
This church is very old, first built in the 10th century (that's the 900s!). More parts were added and changed in the 11th and 13th centuries.
In 1861, a man named James Fowler from Louth helped to fix up the church. He did this for the Haigh family, who owned land nearby.
By the early 2000s, the church was in bad shape. It was falling apart and had been damaged. Some of the places where the bells hung were almost collapsing. The area around the church was overgrown with plants. Inside, there was a lot of mess.
Repairs started in October 2005. It cost almost £350,000 to fix everything and make the church safe again.
Church Architecture and Design
Outside the Church
The tower of St Martin's Church is built in an Anglo-Saxon style, which is very old. The parts that were fixed in the 1800s are in an Early English style.
The church is made from local limestone and ironstone. The roofs are a mix of clay tiles and Welsh slate.
The church has a main area called a nave with two sections. It also has smaller parts on the sides called aisles. There's a small south transept (a part that sticks out like an arm). The chancel, which is the area near the altar, is shaped like an apse (a rounded end).
The tower is in the middle of the church, where the nave and chancel meet. It has three levels and a flat top. You can see narrow, tall windows called lancet windows. The bell openings at the top are in pairs.
Inside the Church
Inside, the nave is separated from the aisles by arches. The walls inside are made of red brick and smooth stone. Around the top of the walls, there are tiles with words written on them.
The arches under the tower are rounded. On the south wall of the tower, there's a marble plaque. It tells about the church being fixed up in 1861.
Around the rounded chancel area, there are decorative arches that don't open. These have marble columns and limestone arches. The floor and walls of the chancel are covered with beautiful, decorated Minton tiles.
Some of the stained glass windows were made by Ward and Hughes. Others were made by Powell. The church's furniture, like the carved font (for baptisms) and the stone pulpit (where sermons are given), are from the 1861 restoration. There are also many pitch pine pews (benches) for people to sit on.
Underneath the altar, there is a special burial place for the Haigh family. It's called a mausoleum.
Outside Features
In the churchyard, there is the base and part of a cross. This cross dates back to the 14th century. It was also fixed up in 1861. This cross is also a special historic building and a Scheduled Monument.
See also
 | George Robert Carruthers |
 | Patricia Bath |
 | Jan Ernst Matzeliger |
 | Alexander Miles |

