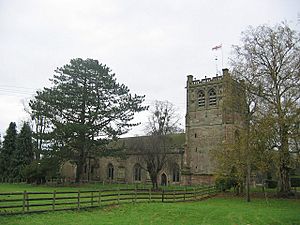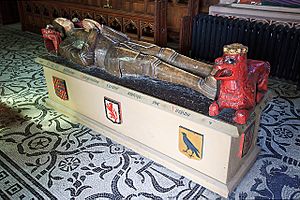St Mary's Church, Burford facts for kids
Quick facts for kids St Mary's Church, Burford |
|
|---|---|

St Mary's Church, Burford, from the northwest
|
|
| Lua error in Module:Location_map at line 420: attempt to index field 'wikibase' (a nil value). | |
| OS grid reference | SO 583 681 |
| Location | Burford, Shropshire |
| Country | England |
| Denomination | Anglican |
| Website | Tenbury Team Ministry |
| History | |
| Status | Parish church |
| Architecture | |
| Functional status | Active |
| Heritage designation | Grade I |
| Designated | 12 November 1954 |
| Architect(s) | Aston Webb (restoration) |
| Architectural type | Church |
| Style | Norman, Gothic, Gothic Revival |
| Specifications | |
| Materials | Stone, tiled roofs |
| Administration | |
| Parish | Burford 3rd portion |
| Deanery | Ludlow |
| Archdeaconry | Ludlow |
| Diocese | Hereford |
| Province | Canterbury |
St Mary's Church is a historic church located in the village of Burford, England. It stands near Burford House, about a mile west of the town of Tenbury Wells. It is an active Anglican parish church, which means it serves the local community.
The church is part of the Tenbury Team Ministry, a group of twelve parishes that work together. Because of its historical and architectural importance, it is protected as a Grade I listed building. This is the highest level of protection for a building in England.
Contents
History of the Church
St Mary's is a very old building. The oldest part of the church, the chancel (the area around the altar), was built in the 12th century. The main body of the church, called the nave, and the tower were added in the 14th century.
In 1889, the church went through a major restoration. This was led by a famous architect named Aston Webb. He rebuilt the tower and added new features like buttresses (stone supports) and crenellations (the tooth-like tops of the walls, like on a castle). He also put new tracery (stone patterns) in the windows. Inside, he rebuilt the arch leading to the chancel and added a new roof decorated with carvings of angels.
Architecture and Design
Exterior Look
The church is built from stone and has tiled roofs. The parts added by Aston Webb are made of a reddish-brown sandstone. The building's plan includes a nave, a chancel, a south porch, a north vestry (a room for priests to prepare), and a west tower.
You can see different styles of architecture in the church. The chancel has features from the Norman period, which is known for its thick walls and rounded arches. The nave is in the Decorated style, and the tower is in the Perpendicular style, which are both types of Gothic design. The tower has a doorway on its west side with a window above it. At the top, there are openings for the bells.
Inside the Church
Inside, there are many interesting features. In the chancel, there is a special set of stone seats for the clergy called a sedilia. Near the south door, you can find a medieval stoup, which is a stone basin that once held holy water.
Most of the furniture and fittings were designed by Aston Webb during the restoration. The font (where baptisms happen) is octagonal and designed in the Perpendicular style. The church also has "large and fantastic" chandeliers. The brass lectern (a stand for the Bible) includes a carving of Mary, the mother of Jesus. The pulpit (a raised platform for preaching) has carvings of important early Christian thinkers known as the Doctors of the Church.
Behind the altar is a decorative screen called a reredos, made of mahogany wood. Much of the beautiful stained glass was made by the famous company Powell's between 1890 and 1902. In the vestry, there is a panel made of tiles from the 14th and 15th centuries.
Monuments and Memorials
The church is famous for its many monuments to the Cornwall family, who were important in the area for centuries. These monuments, which date from the 14th to the 17th century, were probably repainted in the 1800s.
There are also newer monuments to the Rushout family from the 19th century. One was made by the sculptor Sir Richard Westmacott, and another was made by his son. A stone plaque on the wall serves as the parish's war memorial, honoring those who died in World War I and World War II.
Features Outside the Church
In the churchyard to the south of the building, there is a medieval churchyard cross. Part of the original stone shaft sits on four octagonal steps. The top part of the cross was restored in 1867 and includes carvings of the Crucifixion and the Nativity. This cross is listed as a Grade II historic structure.
The churchyard also contains the war grave of a soldier from the King's Shropshire Light Infantry who died in World War I.
Famous Burials
- Elizabeth of Lancaster, Duchess of Exeter, a granddaughter of King Edward III of England, is buried here.
See also
- Grade I listed churches in Shropshire
- Listed buildings in Burford, Shropshire


