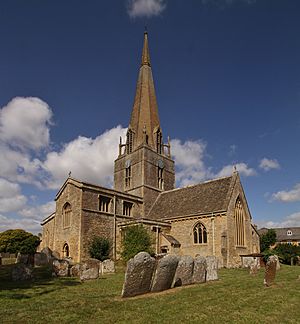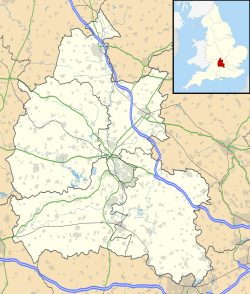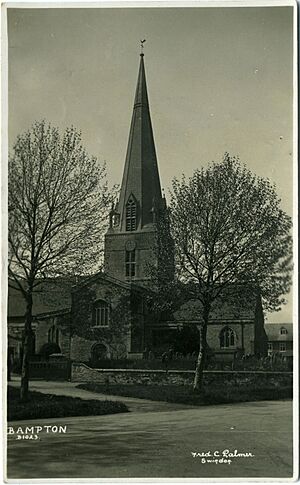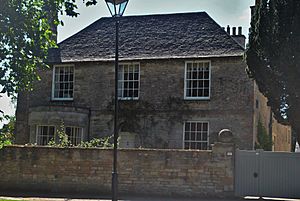St Mary's Church, Bampton facts for kids
Quick facts for kids St Mary's Church, Bampton |
|
|---|---|
| Church of Saint Mary the Virgin | |

View from the southeast
|
|
| 51°43′40″N 1°32′56″W / 51.72778°N 1.54889°W | |
| OS grid reference | SP31260332 |
| Location | Bampton, Oxfordshire |
| Country | England |
| Denomination | Church of England |
| History | |
| Status | Active |
| Founded | 10th or 11th century |
| Dedication | Saint Mary the Virgin |
| Consecrated | 1062 |
| Architecture | |
| Functional status | Parish church |
| Heritage designation | Grade I listed |
| Designated | 12 September 1955 |
| Architect(s) | Ewan Christian (restoration, 1868–70) |
| Architectural type | cruciform |
| Style | Anglo-Saxon, Norman, Gothic, Gothic Revival |
| Years built | 10th–16th centuries |
| Specifications | |
| Number of spires | 1 |
| Materials | Cotswold stone, Stonesfield slate (nave and chancel roofs), lead (other roofs) |
| Bells | 8 |
| Tenor bell weight | 23 long tons 0 cwt 4 qr (51,630 lb or 23.42 t) |
| Administration | |
| Parish | Bampton with Clanfield |
| Deanery | Witney |
| Archdeaconry | Dorchester |
| Episcopal area | Dorchester |
| Diocese | Oxford |
| Province | Canterbury |
The Church of Saint Mary the Virgin is a very old and important church in Bampton, Oxfordshire. It is the local Church of England parish church. This church is a Grade I listed building, which means it's a very special historic place.
The church was first built a long, long time ago, around the 10th or 11th century. Back then, it was an Anglo-Saxon minster, which was a type of church that served a large area. It had a tower from the start.
Later, in the 12th century, the church was rebuilt. It became a cruciform building, meaning it was shaped like a cross. This was in the Norman style. Over the next few centuries, from the 13th to the 15th centuries, more parts were added in the Gothic style.
Contents
The Church's History
Early Anglo-Saxon Church
The first church here was an important minster. It served a very large area around Bampton. You can still see parts of this original building. Look for the special herringbone pattern in the stone walls of the central tower. This pattern looks like fish bones and is typical of Anglo-Saxon building.
A saint named Beornwald was honored in Bampton from at least the 9th century. People believed he was a patron saint of the area. His special day was December 21st. We don't know much about him, but he was called a saint, priest, and martyr. His tomb is now lost, but his shrine might have been in the north part of the church.
Today, a group called Bampton Classical Opera holds a concert in the church around December 21st to celebrate St Beornwald's Day.
Norman Church Building
After the Norman Conquest of England, around 1066, the church was given to Leofric, who was the Bishop of Exeter. Since then, the Dean and Chapter of Exeter Cathedral have been in charge of the church.
In the 12th century, the church was rebuilt. It was designed in a cross shape, with arms extending north and south. These arms are called transepts. You can still see parts from this Norman period. There's an arched doorway in the south transept and some Norman windows in the transepts.
Gothic Additions and Changes
In the late 13th century, the main part of the church, called the nave, was made wider. This was done by adding side sections called aisles. These aisles have beautiful Gothic arches. Other features from this time include special seats for priests in the chancel (the area near the altar) and a doorway in the north transept.
In the early 14th century, a carved stone screen, called a reredos, was put behind the altar. It shows Jesus and his 12 apostles, each in a small carved space. The main doorway at the west end of the nave and a large window with five lights are also from this time. The base of the baptismal font (where baptisms happen) was also made then.
Later in the 14th century, a chapel was added on the north side of the chancel. In the 15th century, upper windows called clerestories were added to the nave and transepts. The roofs of the aisles were redone. An Easter Sepulchre (a special place used during Easter) was added in the chancel. The south porch, which has a castle-like top called a battlement, was built, and decorative gargoyles were added.
Later Changes and Restoration
There is a special chapel for the Horde family between the chancel and the south transept. It has monuments from the 17th century and was updated in 1702.
From 1868 to 1870, the church was restored by an architect named Ewan Christian. This means it was repaired and updated. The roofs of the nave and chancel were replaced. New windows in the Gothic Revival style were put in the north transept and south chancel walls. The large east window in the chancel was also repaired.
Inside the Church
Burials and Monuments
Inside the church, you can find several old monuments. In the south transept, there is a stone statue of a lady lying down. In the north chapel, there is a stone statue of a knight, believed to be Sir Gilbert Talbot, who passed away in 1419. On a wall in the south transept, there is a monument to George Thompson, who passed away in 1603. It shows him lying down, with tall columns on either side.
In the chancel, there are three special brass plaques on the floor. These are for Thomas Plymmyswode (who passed away around 1419), Robert Holcot (who passed away in 1500), and Frances Gardner (who passed away in 1633).
Bells, Clock, and Chimes
The church tower has a set of eight bells that can be rung together. Three of these bells were made in 1629 by Roger I Purdue in Bristol. The other five bells were made or remade in 1906 by Mears and Stainbank from the Whitechapel Bell Foundry. There is also a smaller Sanctus bell that was made in 1626. All the bells were repaired and re-hung in 2006.
In 1733, the church paid a blacksmith named John Reynolds to make a new clock for the tower. This clock also had a chime that could play tunes on the eight bells automatically. It used to play a tune at 9 AM, 1 PM, 5 PM, and 9 PM.
The old clock has since been replaced with a newer one made by John Smith and Sons from Derby. The old chime stopped working for a long time. However, after the bells were re-hung, a new computer-controlled chime was installed. This new chime plays a tune on the bells at 1 PM and 5 PM.
Churchgate House: The Old Rectory
South of St Mary's Church is a building called Churchgate House. This used to be the Rectory, which is where the local priest lived. The oldest part of the house dates back to the 16th century. There's a stone with "1546 Vicar Joan Dotin" carved into it. In 1799, a new main part was added to the front of the building in the Georgian style by an architect named Daniel Harris.
 | Claudette Colvin |
 | Myrlie Evers-Williams |
 | Alberta Odell Jones |




