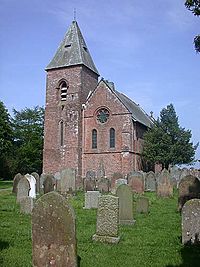St Mary's Church, Walton facts for kids
Quick facts for kids St Mary's Church, Walton |
|
|---|---|

St Mary's Church, Walton, from the west
|
|
| Lua error in Module:Location_map at line 420: attempt to index field 'wikibase' (a nil value). | |
| OS grid reference | NY 522,645 |
| Location | Walton, Cumbria |
| Country | England |
| Denomination | Anglican |
| Website | St Mary, Walton |
| History | |
| Status | Parish church |
| Architecture | |
| Functional status | Active |
| Heritage designation | Grade II* |
| Designated | 16 January 1984 |
| Architect(s) | Paley and Austin |
| Architectural type | Church |
| Style | Gothic Revival |
| Completed | 1870 |
| Specifications | |
| Materials | Sandstone, slate roofs |
| Administration | |
| Parish | Lanercost with Kirkambeck and Walton |
| Deanery | Brampton |
| Archdeaconry | Carlisle |
| Diocese | Carlisle |
| Province | York |
St Mary's Church is a beautiful old church located in the village of Walton, Cumbria, England. It's a busy church that belongs to the Anglican faith, which is part of the Church of England. It serves as a local parish church for the community. This church is very special! It's officially recognized as a Grade II* listed building. This means it's an important historical building that needs to be protected.
Contents
History of St Mary's Church
The church you see today was built between 1869 and 1870. It stands on the same spot where an even older church once stood. That first church was from the Middle Ages, a very long time ago! It was rebuilt in 1811 and made bigger in 1843.
The architects who designed the current church were a famous team called Paley and Austin from Lancaster. Building the church cost about £2,000 back then. That would be like spending over £280,000 today!
Exploring the Church's Design
Outside the Church
St Mary's Church is made from red sandstone, which is a type of rock. It has a strong base and smooth corners. The roofs are made of slate, a dark grey rock, and have decorative tiles.
The church has a main area called the nave, which has four sections. There's also a north aisle (a side section) and a three-section chancel (the part near the altar). At the front, there's a tower with a porch built into it. A small stair turret is on the west side of the tower.
You enter the porch through a pointed doorway on the north side. The bell openings in the tower are also pointed and have wooden slats called louvres. These openings are in an "Early English" style, which is a type of Gothic Revival design. The tower has a pyramid-shaped roof with small louvres.
The sides of the church look a bit different. The south side has tall, narrow windows called lancet windows and a small, four-leaf shaped window called a quatrefoil. The north side has a roof that slopes down very far, covering the aisle. It has smaller lancet windows. At the very west end, there are two lancet windows and a round rose window. At the east end, there are three lancet windows of the same size, with a quatrefoil window above them.
Inside the Church
When you step inside, you'll see that all the pews (the long benches for people to sit on) and other furniture are from the late 1800s or early 1900s.
At the bottom of the baptismal font (a basin used for baptisms), there's a small piece of a cross that is super old, from the 10th or 11th century! On the walls, you can see special marble plaques that remember people. These were moved from the older church.
The reredos, which is a decorated screen behind the altar, was added in 1899. It's a beautiful mosaic (a picture made from small pieces of colored glass or stone) framed with alabaster, a smooth, white stone.
The colorful stained glass in the east window was made by an artist named William Wailes in 1869. In the north aisle, there's another stained glass window made around 1912 by a company called Heaton, Butler and Bayne. The church also has an organ, but no one knows exactly how old it is. People think it was built by Samuel Renn from Manchester.
Other Features Outside
In the churchyard, there's a building called a hearse house. It was built in the early 1800s. A hearse house was used to store a hearse, which is a special carriage used to carry coffins to funerals. This building is made of a type of calciferous sandstone and has a slate roof. It's also a Grade II listed building, meaning it's historically important. It's likely that its round-arched window came from the church that was rebuilt in 1813.
See also
- Grade II* listed buildings in Cumberland
- Listed buildings in Walton, Cumbria
- List of ecclesiastical works by Paley and Austin
 | Sharif Bey |
 | Hale Woodruff |
 | Richmond Barthé |
 | Purvis Young |

