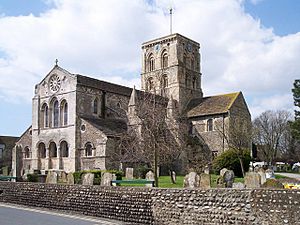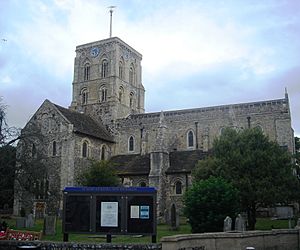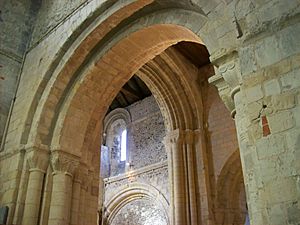St Mary de Haura Church, Shoreham-by-Sea facts for kids
Quick facts for kids St Mary de Haura Church |
|
|---|---|

The church from the northeast
|
|
| 50°49′58″N 0°16′27″W / 50.8329°N 0.2742°W | |
| Location | Church Street, New Shoreham, Shoreham-by-Sea, West Sussex BN43 5DQ |
| Country | England |
| Denomination | Church of England |
| Website | www.stmarydehaura.org.uk |
| History | |
| Status | Parish church |
| Founded | c. 1096 |
| Founder(s) | William de Braose, 1st Lord of Bramber |
| Dedication | St Mary de Haura (St Mary at the Harbour) |
| Dedicated | c. 1096 |
| Architecture | |
| Functional status | Active |
| Heritage designation | Grade I |
| Designated | 8 May 1950 |
| Style | Norman |
| Administration | |
| Parish | New Shoreham: St Mary de Haura |
| Deanery | Rural Deanery of Hove |
| Archdeaconry | Chichester |
| Diocese | Chichester |
| Province | Canterbury |
St Mary de Haura Church is a historic Anglican church in the town of Shoreham-by-Sea, in West Sussex, England. The name "de Haura" means "at the Harbour," which shows how important the town's port once was.
The church was first built around the year 1096. It was so large that it looked more like a special collegiate church than a simple parish church. Today, only the eastern part of the original building remains, but it is still a very large and impressive building. It serves as the main church for the town and is a Grade I listed building, meaning it is protected for its great historical and architectural importance.
Contents
The Church's Long History
A New Town and a New Church
In the 11th century, a powerful family led by William de Braose, 1st Lord of Bramber founded a new town called New Shoreham. It was built on the coast where the River Adur meets the English Channel. The town's harbour quickly became very successful. It was even more important than other nearby ports like Arundel and Steyning.
To serve the new town, the de Braose family built a grand church. The first official record of the church is from 1103. For many years, it was managed by an abbey in Saumur, France. Later, it was looked after by Magdalen College, Oxford, and now the Bishop of Chichester is its patron.
A Church Too Big for Its Town?
The building we see today is only a part of the original church. When it was first built, it was a huge cross-shaped building. It was planned to be a very important church, perhaps even a priory (a small monastery). This was because the Port of Shoreham and the de Braose family were very wealthy and powerful in the 12th and 13th centuries.
However, by the 1500s, the de Braose family had no more male heirs, and their lands were divided. At the same time, the sea began to wear away the land, making the port dangerous. The town became smaller and less important. This left New Shoreham with a church that was much too big for it. One writer called it "a parish church absolutely without a fellow in England" because of its massive size.
Changes Over the Centuries
The first church had a long main section called a nave and a tower. In the late 1100s, the eastern end was rebuilt into a beautiful, tall quire (the area for the choir and clergy). This new section had five parts, a high vaulted ceiling, and aisles on each side. To support the heavy stone roof, builders used an early form of flying buttresses on the outside.
The church was at its largest around the year 1225. But over the next few hundred years, as the town's fortunes declined, the church began to fall into disrepair. The biggest disaster happened around 1700, when the original nave collapsed during a storm. This cut the church's length in half. The rubble was cleared away, and the quire was turned into the new nave and chancel.
Architecture and Design
St Mary de Haura Church is built from pale stone and flint. The roof is covered with special tiles made from stone found in Horsham. Some of the oldest parts of the church, like the tower and the side sections called transepts, date back to around 1130.
The Tower
The tower sits at the west end of the church and was built in two stages. The lower part, from about 1130, has pairs of small, rounded windows. The upper part was added in the 1170s and has larger, pointed windows. An expert on buildings, Nikolaus Pevsner, called the tower a "noble composite" and said it looked like church towers in northern France.
Inside the Church
The main part of the church today was once the quire. It has a high, vaulted ceiling that makes the space feel very open and grand. The design is a mix of late Norman and early Gothic styles.
For example, the columns on the north side are round and octagonal, which is a Norman feature. The columns on the south side are more typical of the early Gothic style. The design of the north aisle has been compared to the famous Canterbury Cathedral.
The Church Today
St Mary de Haura Church is a very active parish church. The main service is the Sunday morning Eucharist at 10:00 am. There are also evening services, including traditional Evensong.
Because of its large size and central location, it is the main "town church" for Shoreham-by-Sea. It hosts important community events like Remembrance Sunday services and special services during Holy Week and Christmas.
See also
 | William L. Dawson |
 | W. E. B. Du Bois |
 | Harry Belafonte |



