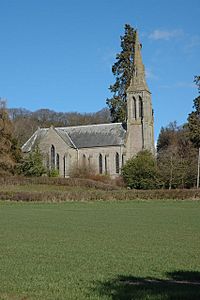St Mary the Virgin's Church, Yazor facts for kids
Quick facts for kids St Mary the Virgin's Church, Yazor |
|
|---|---|

St Mary the Virgin's Church, Yazor
|
|
| Lua error in Module:Location_map at line 420: attempt to index field 'wikibase' (a nil value). | |
| OS grid reference | SO 405 465 |
| Location | Yazor, Herefordshire |
| Country | England |
| Denomination | Anglican |
| Website | Churches Conservation Trust |
| History | |
| Founder(s) | Sir Uvedale Price Sir Robert Price |
| Dedication | Saint Mary the Virgin |
| Architecture | |
| Functional status | Redundant |
| Heritage designation | Grade II |
| Designated | 16 December 1986 |
| Architect(s) | George Moore Rev R. L. Freer |
| Architectural type | Church |
| Style | Gothic Revival |
| Groundbreaking | 1843 |
| Completed | 1855 |
| Construction cost | £3,883 (equivalent to £250,000 in 2021) |
| Specifications | |
| Materials | Sandstone, Welsh slate roofs |
St Mary the Virgin's Church is a special old church in the village of Yazor, Herefordshire, England. It's an Anglican church, which means it belongs to the Church of England. This church is no longer used for regular services, but it's kept safe by the Churches Conservation Trust. It's also listed as a Grade II building, meaning it's an important historical place.
Contents
History of the Church
This church was built between 1843 and 1855. It was paid for by Sir Uvedale Price and his son, Sir Robert Price. The building cost £3,883 at the time. This amount would be much higher today.
The main architect was George Moore. The local church leader, Rev R. L. Freer, designed the spire and other parts inside. St Mary's was built to replace an older church nearby. The churchyard of the old church has a war grave for a soldier from the Second World War.
Church Design and Features
Outside the Church
St Mary's Church is made from sandstone with roofs of Welsh slate. It has a cross shape when you look at it from above. The main part, called the chancel, is at the west end and has a rounded shape. There is a tower at the east end with a porch.
The main hall, called the nave, has three sections. There are also smaller side sections called transepts. The tower has two main parts. It has strong supports called buttresses. The lower part of the tower is very tall. The upper part has two narrow windows for the bells. Above these windows is a decorative edge called a cornice.
The tower has an eight-sided broach spire on top. This spire has two levels of small windows called lucarnes. At the very top is a metal decoration with a cross. Four steps lead to a door on the east side of the tower. The nave has three narrow windows on each side. There are also buttresses between these windows.
The transepts have three stepped windows on their north and south sides. On the east sides, there are single fake windows. On the west side of both transepts, there is a small porch. Each porch has two rectangular windows. Under the windows of the north porch, a door leads down to an underground room called a crypt. The rounded chancel has five narrow windows. On the top of the chancel roof is a fancy metal cross. Stone benches are found along the sides of the porch in the tower.
Inside the Church
The ceiling inside St Mary's has beautiful decorations. These include two carved wooden angels. There is also a large carved decoration, called a boss, above the steps leading to the chancel. The chancel itself has many paintings. The decorative supports, called corbels, are painted with different colored stripes underneath.
Around the chancel, there is a painted plaster wall decoration called a dado. This dado has eight rows of painted lions standing on their hind legs. Under each of the rounded chancel windows, there is a metal plaque. These plaques have important religious texts written on them. These include the Magnificat, the Creed, the Ten Commandments, the Lord's Prayer, and the Nunc Dimittis.
Above the central wall of the chancel is a carved oak canopy. Between the nave and the transepts are carved oak screens. The walls of the nave are smooth but have no color. The pulpit, where sermons are given, is part of the southern screen. It has many sides and is supported by a carved corbel. Above the pulpit is a special roof-like structure called a tester. It is decorated with symbols of the Four Evangelists.
The font, used for baptisms, is very old, probably from the 1400s. It has an eight-sided bowl on an eight-sided base.
Stained Glass and Memorials
The stained glass in the five windows of the rounded chancel was made by William Warrington around 1845. The middle window shows scenes like the Ascension, the Crucifixion, and the Resurrection. The south window shows the Annunciation and the Nativity. The north window shows the Magi and a scene of a miracle. The windows in between have symbols of the Four Evangelists.
The stained glass in the transept windows is from 1866. It has patterns of gray, blue squares, and red triangles. The windows at the west end of the nave remember weddings of the Foxley family in 1866. The north window shows Ruth, and the south window shows the Marriage at Cana. Both of these windows were made by Heaton, Butler and Bayne.
Inside the church, there are also memorials. These remember important people like Sir Uvedale Price, his son Sir Robert (who passed away in 1857), and Rev Freer. The church also has a two-manual organ. It was made in 1845 by Gray and Davison. However, when it was checked in 2000, it could no longer be played.
See also

