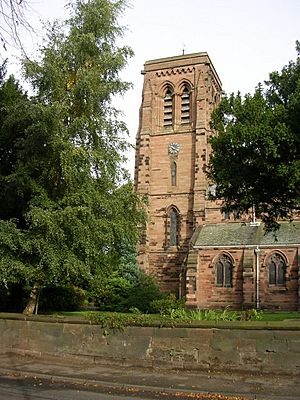St Matthew's Church, Stretton facts for kids
Quick facts for kids St Matthew's Church, Stretton |
|
|---|---|

Tower of St Matthew's Church, Stretton
|
|
| Lua error in Module:Location_map at line 420: attempt to index field 'wikibase' (a nil value). | |
| OS grid reference | SJ 620 827 |
| Location | Stretton, Cheshire |
| Country | England |
| Denomination | Anglican |
| Website | St Matthew, Stretton |
| History | |
| Status | Parish church |
| Dedication | St Matthew |
| Architecture | |
| Functional status | Active |
| Heritage designation | Grade II |
| Designated | 8 January 1970 |
| Architect(s) | Sir George Gilbert Scott |
| Architectural type | Church |
| Style | Gothic Revival |
| Completed | 1870 |
| Specifications | |
| Spire height | 75 feet (23 m) |
| Materials | Red sandstone, Westmorland slate roofs |
| Administration | |
| Parish | Stretton |
| Deanery | Great Budworth |
| Archdeaconry | Chester |
| Diocese | Chester |
| Province | York |
St Matthew's Church is located in the village of Stretton, Cheshire, England. It's a special building, listed as a Grade II historic site in the National Heritage List for England. This means it's important and protected. The church is an active Anglican church, serving its local community. It works closely with St Cross Church in Appleton Thorn.
Contents
History of St Matthew's Church
For many years, the Starkey family owned the village of Stretton. They likely built a small chapel here in the 1200s or 1300s. In 1527, this chapel was called the Oratory of St Saviour.
Later, in 1666, records show that the "ancient chapel of Stretton" was in bad condition. So, in 1826–27, a new church was built. It was designed by Philip Hardwick and could hold 250 people.
In 1859, Richard Greenall, who was a vicar and an Archdeacon, asked George Gilbert Scott to add a special part called a chancel to the church. Richard Greenall passed away in 1867. As a tribute to him, the rest of the church was rebuilt. Scott was again the architect for this project.
Church Design and Features
Outside the Church
St Matthew's Church is built from red sandstone with roofs made of Westmorland slate. The church has a long main area called a nave with five sections. It also has side aisles, a chancel, a vestry, and a tall tower at the west end. The tower has three levels and strong corner supports. It also has a round turret on one side.
The tower has clock faces on its west and south sides. Since 1963, these clocks don't show numbers. Instead, they have special mottos. The vicar, Reverend Thomas E. N. Pennell, asked a churchwarden, Mr Wallace Miln, to come up with ideas. Mr Miln created over 80 mottos! The church chose "Time is not all" and "Forget not God."
The church originally had six bells from 1850. They were re-hung in 1920 and again in 1987. In 2003, two more bells were added, making a total of eight. The first bells were made by Charles and George Mears. The newer bells were made by John Taylor Bellfounders.
Inside the Church
The main entrance has a beautiful oak screen from 1982, made by Hayes and Finch of Liverpool. The roof of the nave is made of red deal wood, and the church benches are oak. The font, where baptisms happen, is made of stone and has a carved oak cover. It dates back to 1867.
The pulpit, where sermons are given, was designed by Scott and put in place in 1859. The floor tiles in the sanctuary area are likely Minton tiles, known for their patterns. Other tiles in the church are black and red.
The church organ was built by Henry Willis and installed in 1876. More sounds, called stops, were added to the organ in the early 1920s. The front of the altar and the reredos (a screen behind the altar) were carved from oak by E. H. Sankey in 1957. The large east window was designed by Trena Cox and dedicated in 1939. Much of the other stained glass in the church was made by Clayton and Bell.
Churchyard Features
In the churchyard, there is a war memorial. It's a stone cross, about 15 feet (4.6 meters) tall, on an eight-sided base. It was dedicated in 1923 to remember those who served. The churchyard also has the graves of three soldiers from World War I and an airman from World War II.
The lych gate, which is a covered entrance to the churchyard, was built in 1889. A cross on its roof had to be removed in 1961 because of damage from death watch beetles.
More Information
- List of new churches by George Gilbert Scott in Northern England
- Listed buildings in Stretton, Warrington
 | Misty Copeland |
 | Raven Wilkinson |
 | Debra Austin |
 | Aesha Ash |

