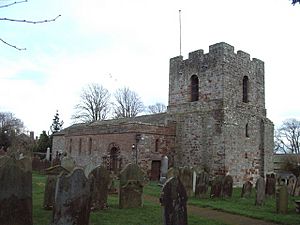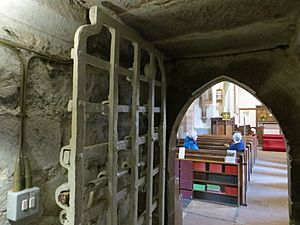St Michael's Church, Burgh by Sands facts for kids
Quick facts for kids St Michael's Church |
|
|---|---|

St Michael's Church from the northwest
|
|
| Lua error in Module:Location_map at line 420: attempt to index field 'wikibase' (a nil value). | |
| OS grid reference | NY 329 591 |
| Location | Burgh by Sands, Cumbria |
| Country | England |
| Denomination | Anglican |
| Website | St Michael, Burgh-by-Sands |
| History | |
| Status | Parish church |
| Architecture | |
| Functional status | Active |
| Heritage designation | Grade I |
| Designated | 1 April 1957 |
| Architectural type | Church |
| Style | Norman, Gothic, Gothic Revival |
| Specifications | |
| Materials | Sandstone, slate roofs |
| Administration | |
| Parish | Burgh by Sands |
| Deanery | Carlisle |
| Archdeaconry | Carlisle |
| Diocese | Carlisle |
| Province | York |
St Michael's Church is a historic church in the village of Burgh by Sands, Cumbria, England. It is an active Anglican church, meaning it belongs to the Church of England. This church is very special because it is a fortified church. This means it was built like a small castle to protect people. It stands right on the line of Hadrian's Wall, an ancient Roman wall. St Michael's is unique because it once had two fortified towers. One of these towers has since been changed into a vestry, which is a room where clergy prepare for services. The church is considered a Grade I listed building, which means it's a very important historical site.
Contents
History of St Michael's Church
The church was likely built in the late 1100s. Around 1200, a north aisle (a side part of the church) was added. In the 1300s, strong, fortified towers were built on both the west and east sides of the church.
Important Events at the Church
While workers were digging for the west tower in 1360, part of the church's inside structure, called the north arcade, fell down. It had to be rebuilt. Later, probably in 1713, the east tower was made shorter. It might have even been used as a home for the vicar (the local priest).
The church was repaired and updated between 1880 and 1881. This type of repair is often called a Victorian restoration. A very important event happened here in 1307. King Edward I died in Burgh by Sands and his body was brought to St Michael's Church to lie in state. This means his body was placed in the church for people to see and pay their respects before his burial.
Architecture of the Church
St Michael's Church is built from red and light-colored sandstone blocks. Many of these stones were taken from the ancient Hadrian's Wall. The roof is made of green slate.
Church Design and Features
The church's layout includes a main area called a nave with three sections, and a raised row of windows called a clerestory. It also has a north aisle and a two-section chancel (the area around the altar). To the east of the chancel is a two-story vestry, which used to be the east tower.
The west tower has three levels. Its walls are very thick and contain steps leading to a room inside. There's also a spiral staircase in the southwest corner. The tower has strong supports called buttresses and narrow openings called arrow slits on the bottom level, which were used for defense. The middle level has trefoil-shaped (like a three-leaf clover) lancet windows (tall, narrow windows). The window on the east side of this level looks into the nave. The bell openings at the top are rounded, and the top edge of the tower is shaped like castle walls, which is called battlemented.
Doors and Windows
The north doorway of the church was likely moved from the west side. It is a Norman style doorway, which means it's from an early period of church building, and has interesting "beakhead" decorations. Most of the other old parts of the church are in the Early English style. This style features lancet windows in the chancel and the north wall of the aisle. On the south wall of the nave, there are three old, blocked-up square windows and two newer windows from the 1800s. Between these windows is a large, decorative stone monument from the 1700s. The vestry has a blocked-up window from the 1400s, a rounded window from the 1700s, and a sliding window from the 1800s on its upper floor.
Inside the Church
Inside, the church has a north arcade with three pointed arches supported by eight-sided columns. A small passage leads into the bottom of the tower. This passage is protected by a strong iron gate, known as a yett. The arch leading to the chancel was built in the 1800s. It has a special space called an aumbry, which is a small cupboard for storing sacred items.
On the east wall of the chancel, to the left of the altar, there is a carved Roman stone. To the right of the altar, a door leads into the vestry. The beautiful stained glass windows in the north aisle were made in 1898 by a company called Heaton, Butler and Bayne. One of these windows shows a picture of King Edward I. Other stained glass windows in the church were made in 1897 by Seward and Company.
See also
- Grade I listed buildings in Cumbria
- Grade I listed churches in Cumbria
- Listed buildings in Burgh by Sands
 | May Edward Chinn |
 | Rebecca Cole |
 | Alexa Canady |
 | Dorothy Lavinia Brown |


