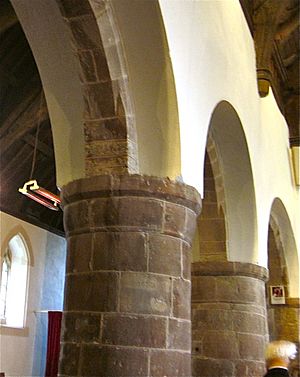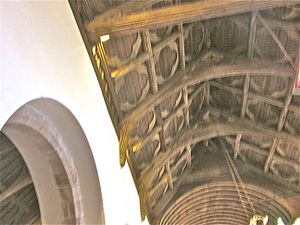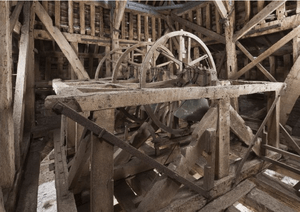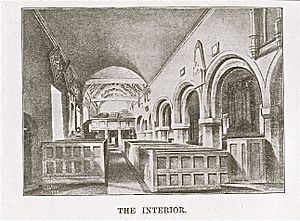St Michael and All Angels Church, Kerry facts for kids
Quick facts for kids St Michael and All Angels, Kerry |
|
|---|---|
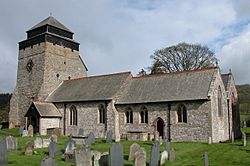
St Michael and All Angels, Kerry
|
|
| Lua error in Module:Location_map at line 420: attempt to index field 'wikibase' (a nil value). | |
| Location | Kerry, Powys |
| Country | Wales |
| Denomination | Church in Wales |
| History | |
| Founded | Probably 7th century |
| Founder(s) | Possibly Cadwgan |
| Dedication | St Michael |
| Consecrated | 7th century AD |
| Architecture | |
| Functional status | Active |
| Heritage designation | Grade I |
| Designated | 3 October 1953 |
| Architect(s) | G.E. Street |
| Architectural type | Church |
| Style | Medieval and Victorian |
| Specifications | |
| Materials | Llanymynech Limestone with Grinshill dressing used in restoration |
| Administration | |
| Parish | Kerry |
| Archdeaconry | Montgomery |
| Diocese | St Asaph |
St Michael's Church is a very old and important church in the village of Kerry, Wales. It's about 3 miles southeast of Newtown. People think there might have been a church here since the 600s! The church stands in the middle of the village, surrounded by an oval churchyard.
It was rebuilt and officially opened again in 1176. Only a part of the original church, the north aisle arcade, remains from that time. The chancel arcade was added later, in the 1300s. The church has a square stone tower with a special timber-framed bell tower on top, typical of the Montgomeryshire area.
Most of the church was rebuilt between 1882 and 1883. This work was done by the architect George Edmund Street and paid for by James Walton. St Michael's Church is considered a very important building and is a Grade I listed building.
Contents
A Look at Early History
Some historians believe that Kerry was once a special Welsh church in the 600s or 700s. It might have been part of the Diocese of Llanbadarn, which later joined with the Diocese of St Davids.
We know more about its early history from a famous event in 1175. This was a disagreement between Gerald of Wales, who was an Archdeacon, and Adam, the Bishop of St Asaph. The church was officially opened again (re-dedicated) during this time.
The 1176 Re-dedication and Gerald of Wales
In 1176, St Michael's Church was at the center of a big argument. Gerald of Wales was the Archdeacon of Brecon. The Bishop of St Asaph wanted to take the church into his own area. Gerald of Wales wrote down what happened during this disagreement.
There's even a special plaque from 1818 on the church's west wall that tells the story. The church was re-dedicated in 1176, probably to St Michael. This makes people wonder who it was dedicated to before. A bell with an old inscription might give a clue, mentioning 'Sante Egevire' (which means Gwyr).
The new church built in 1176 was made of stone. Today, only parts of the nave arcades remain from that building. It was a large and important church, with north and south aisles and a chancel. In 1246, the church was known as 'Sancti Michaelis de Kery'. In 1291, records show it was called 'Eccl'ia de Kery' and was valued at £20.
Church Architecture and Design
The Norman Arches
One of the most interesting parts of the church is its four Norman arcades. These are rows of round columns connected by rounded arches. They likely come from the church that Gerald of Wales re-dedicated in 1176.
During the church's restoration in 1883, workers found a similar column and parts of two other column bases. These were found when the south wall was being rebuilt. You can still see these bases on the outside of the south wall today. This shows that the church built in the 1100s had aisles on both the north and south sides. It was similar to St Cadfan's church in Tywyn, which also has aisles with Romanesque column arches.
The nave (the main part of the church) and the aisles have beautiful roofs from the 1400s. The nave roof has strong wooden beams called arch-braced principals. It was made even stronger by a large triangular beam, possibly in the early 1500s. This might have happened when the bell tower was added.
The roof also has three levels of decorative quatrefoil patterns. These were likely added during the Victorian restoration. In the north aisle, the roof has arch-braced principals with foiled apex struts and two levels of decorative wind-braces.
The Bell-tower and its History
Kerry Church has a stone tower with a wooden top where the bells are. This style is common in churches near the border of Wales and England. The tower has extra supports called buttresses to hold the heavy bells. Other churches, like the one at Bettws Cedewain, have similar features.
The wooden bell tower was probably added in the early 1500s. Scientists used dendrochronology, or tree-ring dating, to find out more. They discovered that the wood for the bell chamber walls was cut in the winter of 1525-1526. The wood for the clock chamber ceiling was cut in the winter of 1567-1568.
The stone part of the tower is probably from the 1200s. But the bell section was changed twice in the 1500s. The bell-chamber floor was replaced in 1567-1568 with very large, strong beams. This was likely to support a heavy set of bells. The tower currently holds three bells.
The Chancel
The chancel is the area around the altar. Its wagon roof was replaced in 1883. It has many close-set arch-braced trusses. The part of the roof directly over the altar is a restored medieval canopy. It has carved arch braces and four purlins. The decorative bosses on the roof have recently been re-gilded (covered in a thin layer of gold).
Restoration and Furnishings
In 1849, St Michael's Church moved from the Diocese of St Davids to the diocese of St Asaph. In 1853, a report said the church was in bad shape and should be torn down. However, only some repairs were made to the tower.
An old drawing shows what the inside of Kerry Church looked like before the big restoration in 1883. It shows the chancel looking towards the nave. You can see the old box pews where people sat. Memorials that are now on the west wall were once above the nave arcade. There was also a gallery at the west end of the nave.
The pulpit is from the Victorian era, but it includes pieces from a 15th-century screen. The chancel screen and lectern (where readings are given) were added during the 1883 restoration. The beautiful stained-glass window at the east end shows the Resurrection. It was made by Charles Eamer Kempe in 1871.
There are many memorials in the church, mostly on the west wall. These include:
- Margaretta Herbert (died 1838): Shows a female figure with a book, a dove, and light.
- Harriet Lang (died 1847): Features two Gothic arches and a canopy.
- John Herbert (died 1807): By C. Lewis, showing a sad woman leaning on a broken pillar.
- Reverend John Catlyn (died 1717): A stone slab with an angel carved into it.
- John Owen Herbert (died 1821): A draped urn above an oval tablet.
There is also a memorial to Richard Jones, who died in 1788. He was a Royal Navy Purser who started the Black Hall School and gave a lot of money to the church. His memorial is very detailed, with two children reading and writing next to a yellow marble sarcophagus. A bust of Jones is on top. This memorial cost £525! In the North aisle, there are two hatchments (paintings of coats of arms) belonging to the Herberts of Dolforgan Hall.
Churchyard
The churchyard is the area around the church. It contains war graves for four British soldiers who died in World War I.
Images for kids
Rectors and Vicars of Kerry
Here are some of the people who have led the church in Kerry over the centuries:
- Rectors
- 1246 Henricus de Bretun
- 1374 Matthew
- 1387 Griffinus Castell
- 1395 Meredydd ap Tudur
- 1397 Madoc ap Philip
- Vicars
- 1246 Henricus de Breton
- 1443 Thomas
- 1443 John Hankynson
- 1532 Richard ap Rice
- 1540 Griffith ap Owen
- 1566 Richard Price
- 1614 John ap Rees ap Evan ap Llew
- 1615 Christopher Brains, M.A.
- 1655 Richard Payne, M.A.
- 1672 Spencer Lucy, M.A.
- 1690 John Catlyn, A.M.
- 1697 John Davies D.D.
- 1697 Matthew Morris
- 1703 Tobias Williams
- 1717 John Davies, D.D.
- 1732 Littleton Brown, M.A.
- 1749 Barrett Onslow
- 1758 Joshua Thomas
- 1759 Joshua Carless, B.A.
- 1807 John Jenkins, M.A. ("Ifor Ceri")
- 1830 Horace Monro, M.A.
- 1836 Alfred Ollivant, M.A., D.D.
- 1846 William Morgan, B.D.
- 1879 Owen Alexander Nares, B.D.
- 1897 Thomas Phillips, B.A.
- 1934 Harry George Whiteman, B.A.
- 1941 William Lewis, B.A.
- 1949 William Arthur Davies, B.A.
- 1954 John Idris Jones, B.A.
- 1967 Phillip Bryan Jones, Dip. Theol.
- 1974 David Griffiths, Dip. Theol.
- 1993 Michael Walker
- 2004 Alan Reynolds
- 2008 Mark Chadwick
- 2014 Alexier Mayes
See also
 | James Van Der Zee |
 | Alma Thomas |
 | Ellis Wilson |
 | Margaret Taylor-Burroughs |


