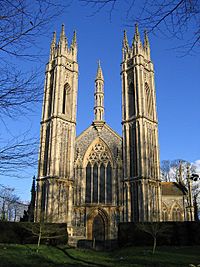St Michael the Archangel's Church, Booton facts for kids
Quick facts for kids St Michael the Archangel's Church, Booton |
|
|---|---|

West front of St Michael the Archangel's Church, Booton
|
|
| Lua error in Module:Location_map at line 420: attempt to index field 'wikibase' (a nil value). | |
| OS grid reference | TG 123 224 |
| Location | Booton, Norfolk |
| Country | England |
| Denomination | Anglican |
| Website | Churches Conservation Trust |
| Architecture | |
| Functional status | Redundant |
| Heritage designation | Grade II* |
| Designated | 10 May 1961 |
| Architect(s) | Rev Whitwell Elwin |
| Architectural type | Church |
| Style | Gothic Revival in French Gothic style |
| Specifications | |
| Materials | Flint with limestone dressings Tiled roofs |
St Michael the Archangel's Church is a very special old church located near the village of Booton in Norfolk, England. It's an Anglican church, which means it belongs to the Church of England. This church is no longer used for regular services, but it's protected because it's a Grade II* listed building. This means it's a really important historical building! The church is looked after by the Churches Conservation Trust. It stands about 1.6 kilometers (1 mile) east of the village. People often call it the "Cathedral of the Fields" because of its grand look in a quiet countryside setting.
Contents
History of St Michael's Church
St Michael's Church was built in the late 1800s. It replaced an older church that used to stand in the same spot. The person who designed this amazing church, including its decorations and furniture, was Reverend Whitwell Elwin. He was the rector (the main priest) of the church for a long time, from 1849 to 1900.
Architecture and Design
The church is built with grey knapped flint stones and decorated with limestone. Its roofs are covered with tiles. The church has a main hall called a nave, a special area for the altar called a chancel, a porch on the north side, a small room called a vestry on the south side, and two tall towers at the west end.
Unique French Gothic Style
The church's style is quite unusual and is described as "eccentric French Gothic". The two towers are thin and stand at an angle to the rest of the church. Each tower has three levels. The top level has tall openings for bells. At the very top of the towers are fancy stone decorations with pointed parts called crocketed pinnacles.
Between the two towers, there is a main doorway. Above this door is a large window with four sections. A tall, three-level pinnacle rises from the top of the west end of the church. Along the sides of the church, different sections are separated by strong supports called buttresses, which also have crocketed pinnacles.
Inside the Church
Inside the church, the nave has a special type of wooden ceiling called a hammerbeam roof. This roof is decorated with wooden angels carved by James Minns, who was a skilled local carver. The chancel also has a similar roof. Above the arch leading to the chancel, there is a triangular opening.
The lower part of the nave walls is covered with wooden panelling that looks like folded linen. The pulpit (where the priest gives sermons) and other furniture in the church are all from the 1800s. The stained glass windows show pictures of angels, musicians, and female faces. A famous architect named Edwin Lutyens once said the church was "very naughty but built in the right spirit," meaning it was unusual but well-made.
Reverend Elwin's Inspiration
Reverend Whitwell Elwin, who designed the church, was also the editor of a magazine called the Quarterly Review from 1853 to 1860. He didn't have any special training in architecture. Instead, he got his ideas from looking at other churches and using his own imagination.
For example, the main doorway at the west end of the church was inspired by a doorway at Glastonbury Abbey. The triangular opening above the chancel arch was similar to one at Lichfield Cathedral. The stained glass in the nave windows was inspired by St Mary's Church in Temple Balsall, Warwickshire. The stained glass in the west window was like the one in St Stephen's Chapel at the Palace of Westminster. The hammerbeam roof is said to be based on the roof of Saint Botolph's Church in Trunch, Norfolk.
Outside the Church Grounds
There are two other structures in the churchyard that are also protected because they are important parts of the church's history. One is the stone wall around the churchyard, built in the 1800s. It includes two sets of gate piers (tall posts) and wooden gates. The other structure is a small building from the late 1800s. This was a sexton's store, used by the person who looked after the church and churchyard. It's made of flint with stone decorations and tiled roofs. Its front has three pointed gables with decorative tops and ball-shaped ornaments.
See also

